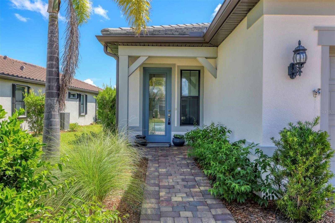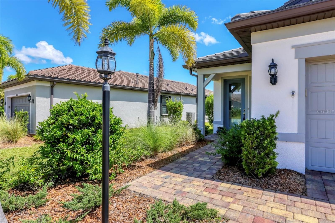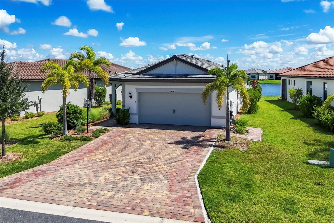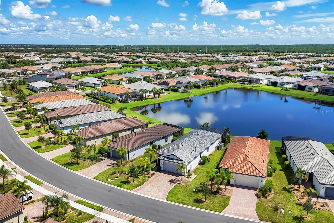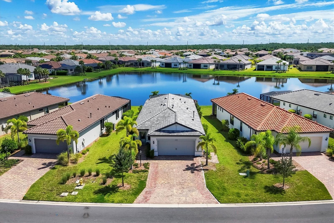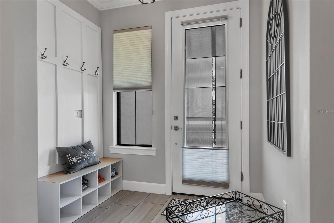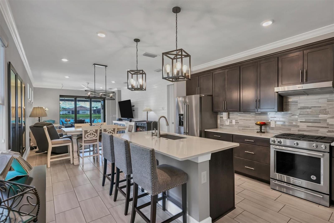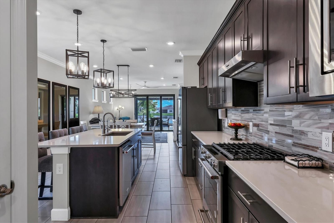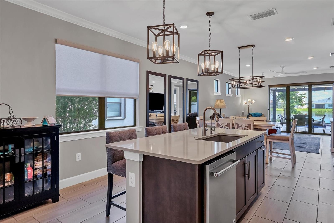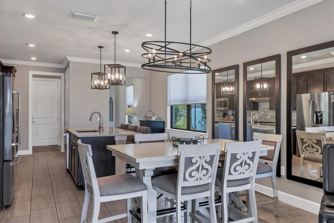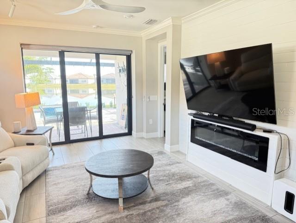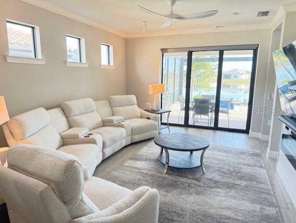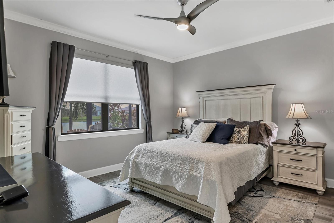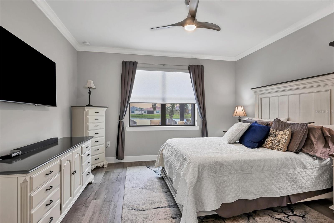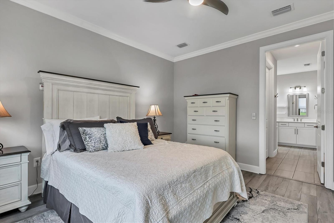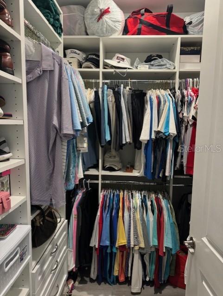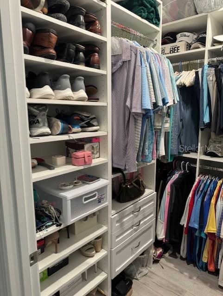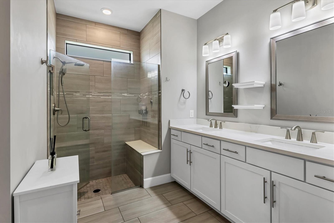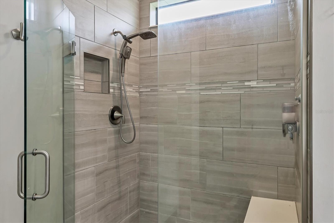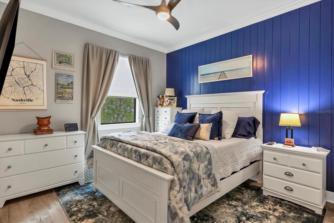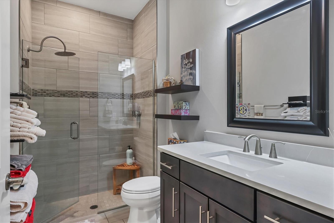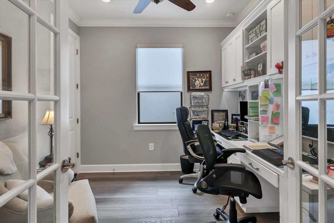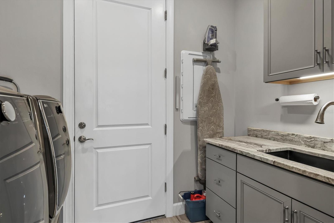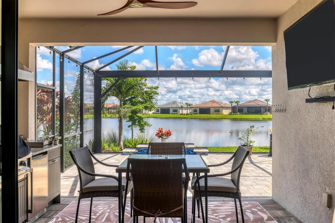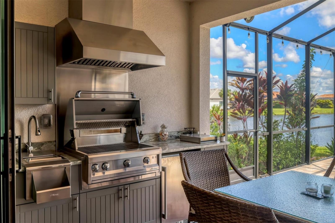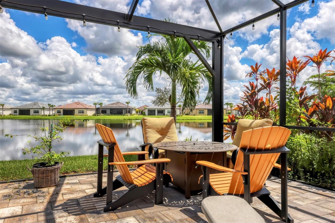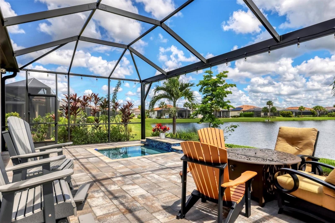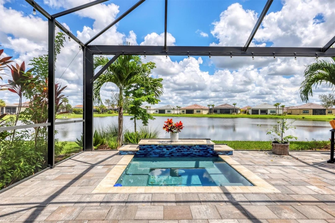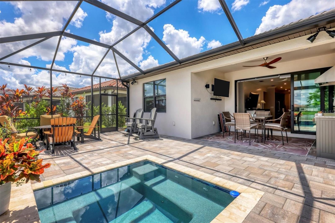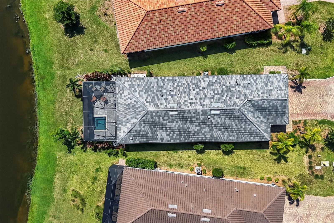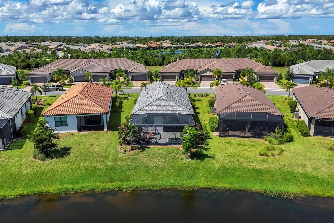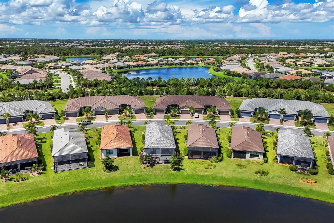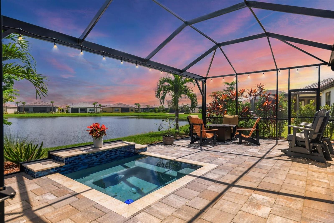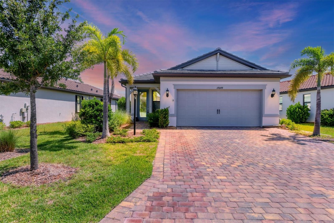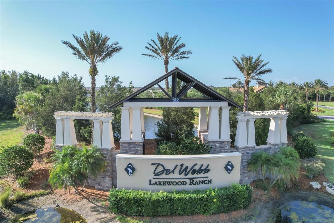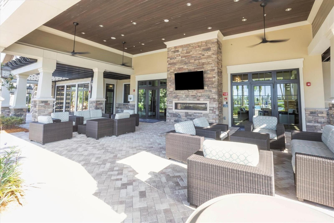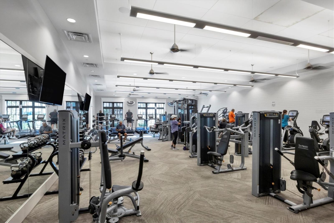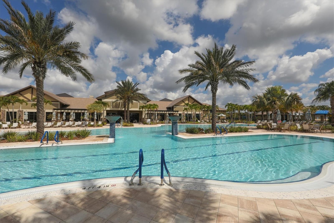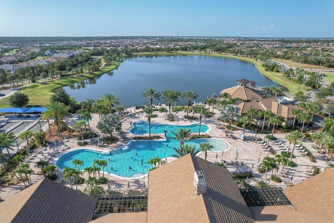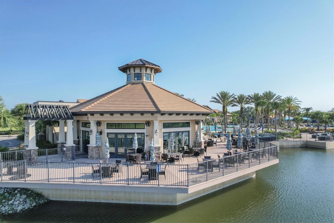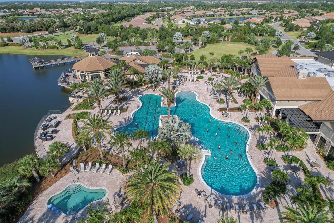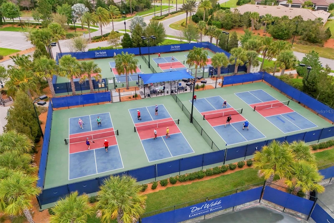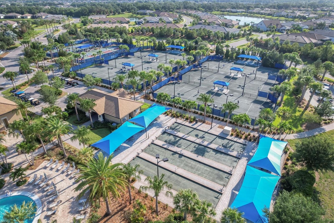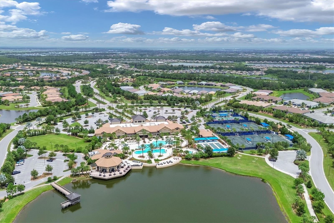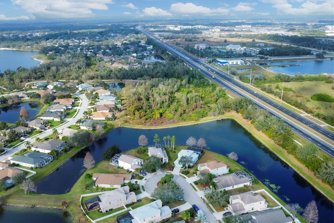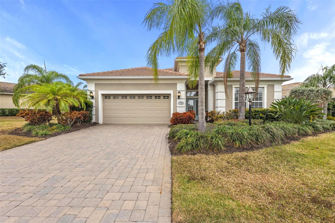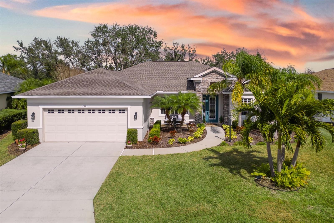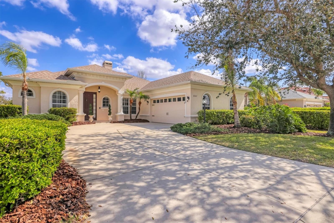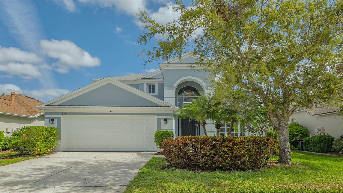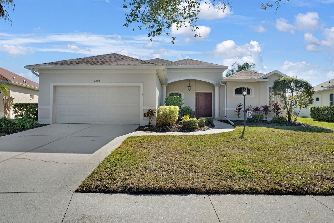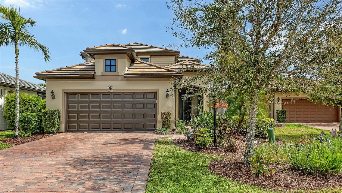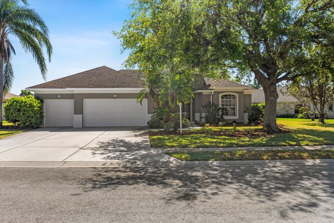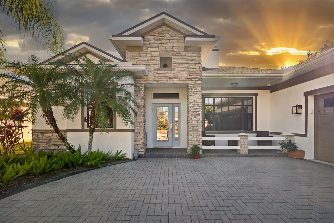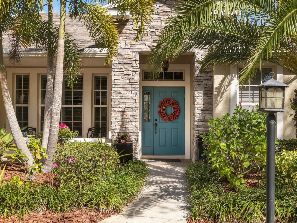17649 Northwood Place, BRADENTON, FL 34202
Property Photos
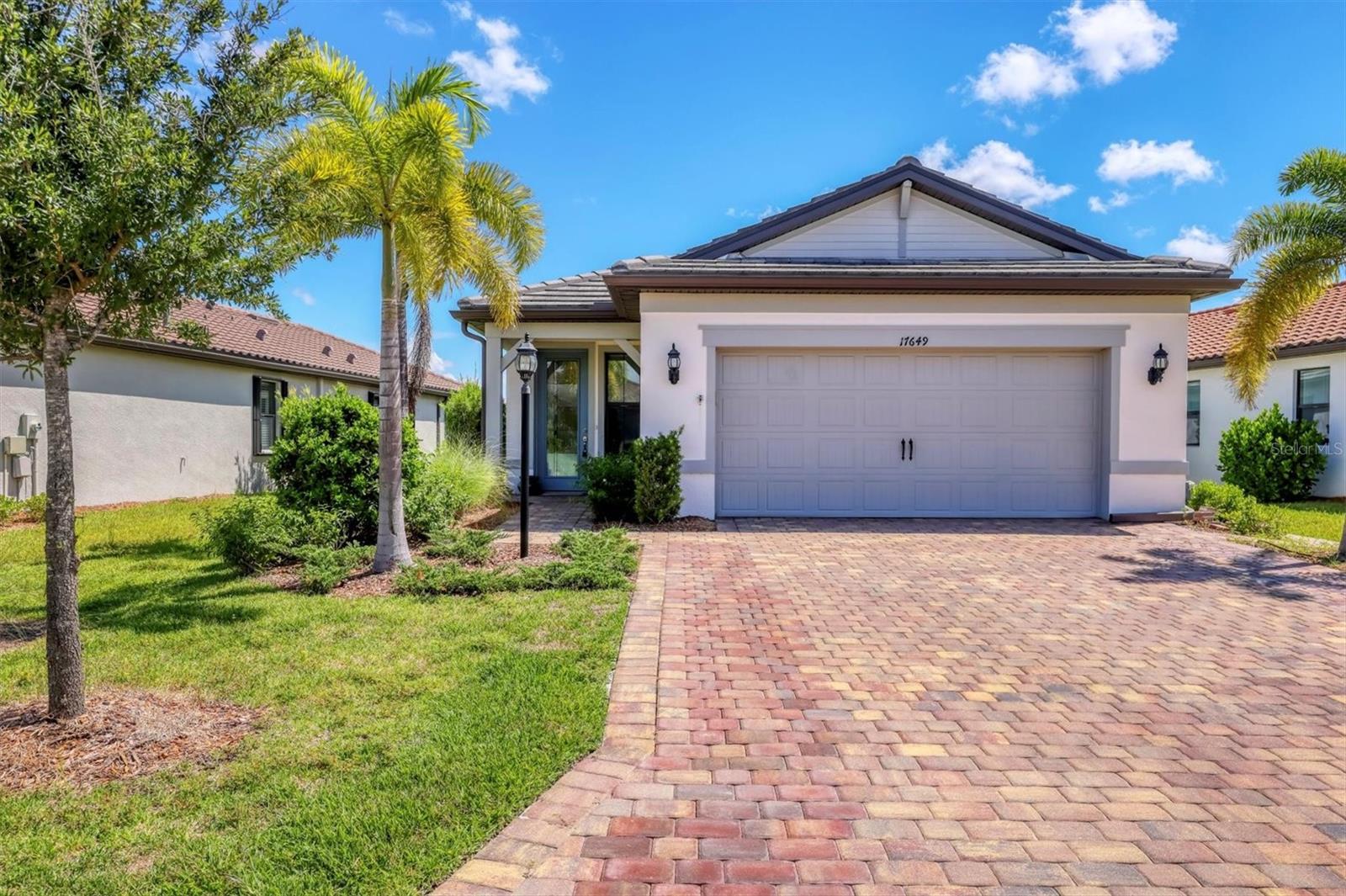
Would you like to sell your home before you purchase this one?
Priced at Only: $649,000
For more Information Call:
Address: 17649 Northwood Place, BRADENTON, FL 34202
Property Location and Similar Properties
- MLS#: A4638785 ( Residential )
- Street Address: 17649 Northwood Place
- Viewed: 4
- Price: $649,000
- Price sqft: $272
- Waterfront: Yes
- Wateraccess: Yes
- Waterfront Type: Pond
- Year Built: 2021
- Bldg sqft: 2388
- Bedrooms: 3
- Total Baths: 2
- Full Baths: 2
- Garage / Parking Spaces: 2
- Days On Market: 57
- Additional Information
- Geolocation: 27.4078 / -82.3602
- County: MANATEE
- City: BRADENTON
- Zipcode: 34202
- Subdivision: Del Webb
- Elementary School: Robert E Willis Elementary
- Middle School: Nolan Middle
- High School: Lakewood Ranch High
- Provided by: PREMIER PROPERTIES OF SRQ LLC
- Contact: Ernie Baxendale
- 941-526-3113

- DMCA Notice
-
DescriptionCOME AND SEE THIS GORGEOUS home in the highly desired 55+ DEL WEBB LAKEWOOD RANCH! This beautiful Hallmark model, sits on a tranquil lake lot. The open concept floor plan offers three bedroom/two baths. Custom Elfa closets and pantry, custom master walk in closet, impact hurricane windows/doors, reverse osmosis system in kitchen, pullout shelving in kitchen, SS appliances and quartz countertops. Adjacent dining and living rooms are perfect for entertaining. Triple pocket slider allows for easy access to your outdoor oasis...step out to your paver lanai and take in your breath taking lakeview thru the panoramic screen...while grilling on your outdoor kitchen or relaxing in your spool you will know why everyone calls Florida paradise. You will retreat to the large owners suite that overlooks the lake and boasts a spacious bathroom w/dual sinks, walk in shower and separate water closet. One addtl bedroom allows space and home office with custom built ins and bookcase. Shiplap in iving room and bedroom, crown molding thru out home, ceiling fans thru out home, electric fireplace in living room adds to ambiance! Garage has upgraded Elfa workshop and 4 ft extension, plus suspended shelving for storage, in addition to the attic space for storage, recently updated landscaping. Del Webb offers an active lifestyle beyond compare with resort style pool, state of the art fitness center, tennis/pickleball courts, bocce, art center, billiard room and restaurant. Located close to shopping, restaurants, golf, medical facilities and short drive to gulf beaches. Owner will entertain a lease back if needed.
Payment Calculator
- Principal & Interest -
- Property Tax $
- Home Insurance $
- HOA Fees $
- Monthly -
For a Fast & FREE Mortgage Pre-Approval Apply Now
Apply Now
 Apply Now
Apply NowFeatures
Building and Construction
- Builder Model: Hallmark
- Builder Name: Pulte Homes
- Covered Spaces: 0.00
- Exterior Features: Irrigation System, Lighting, Rain Gutters, Sidewalk, Sliding Doors
- Flooring: Ceramic Tile, Laminate
- Living Area: 1655.00
- Roof: Slate, Tile
Property Information
- Property Condition: Completed
Land Information
- Lot Features: In County, Sidewalk, Paved
School Information
- High School: Lakewood Ranch High
- Middle School: Nolan Middle
- School Elementary: Robert E Willis Elementary
Garage and Parking
- Garage Spaces: 2.00
- Open Parking Spaces: 0.00
- Parking Features: Driveway, Garage Door Opener
Eco-Communities
- Pool Features: Heated, In Ground, Screen Enclosure
- Water Source: Public
Utilities
- Carport Spaces: 0.00
- Cooling: Central Air
- Heating: Central, Heat Pump, Natural Gas
- Pets Allowed: Dogs OK, Number Limit
- Sewer: Public Sewer
- Utilities: BB/HS Internet Available, Cable Connected, Electricity Connected, Natural Gas Connected, Phone Available, Sewer Connected, Sprinkler Recycled, Water Connected
Amenities
- Association Amenities: Clubhouse, Fitness Center, Gated, Other, Pickleball Court(s), Pool, Recreation Facilities, Security, Shuffleboard Court, Spa/Hot Tub, Tennis Court(s), Vehicle Restrictions, Wheelchair Access
Finance and Tax Information
- Home Owners Association Fee Includes: Pool, Electricity, Gas, Maintenance Grounds, Management, Pest Control, Recreational Facilities
- Home Owners Association Fee: 1212.27
- Insurance Expense: 0.00
- Net Operating Income: 0.00
- Other Expense: 0.00
- Tax Year: 2023
Other Features
- Appliances: Built-In Oven, Dishwasher, Disposal, Dryer, Electric Water Heater, Exhaust Fan, Gas Water Heater, Ice Maker, Microwave, Range, Range Hood, Refrigerator, Washer
- Association Name: Castle Group- Deb Mason
- Association Phone: 941-216-9151
- Country: US
- Furnished: Negotiable
- Interior Features: Ceiling Fans(s), Crown Molding, Kitchen/Family Room Combo, Open Floorplan, Pest Guard System, Solid Wood Cabinets, Stone Counters, Thermostat, Walk-In Closet(s), Window Treatments
- Legal Description: Lot 1076 Del Webb PH V Subph 5A, 5B, and 5C PI#5861.6230/9
- Levels: One
- Area Major: 34202 - Bradenton/Lakewood Ranch/Lakewood Rch
- Occupant Type: Owner
- Parcel Number: 586162309
- Style: Florida
- View: Water
- Zoning Code: PD-R
Similar Properties
Nearby Subdivisions
0587600 River Club South Subph
Braden Woods
Braden Woods Ph Iii
Braden Woods Ph Iv
Braden Woods Ph Vi
Braden Woods Sub Ph Ii
Concession
Concession Ph I
Concession Ph Ii Blk B Ph Iii
Country Club East At Lakewd Rn
Country Club East At Lakewood
Del Webb
Del Webb Lakewood Ranch
Del Webb Ph Ia
Del Webb Ph Ib Subphases D F
Del Webb Ph Ii Subphases 2a 2b
Del Webb Ph Iv Subph 4a 4b
Del Webb Ph V Sph D
Del Webb Ph V Subph 5a 5b 5c
Isles At Lakewood Ranch Ph Ia
Isles At Lakewood Ranch Ph Ii
Isles At Lakewood Ranch Ph Iv
Lake Club
Lake Club Ph Iv Subph B2 Aka G
Lake Club Ph Iv Subph C1 Aka G
Lakewood Ranch Country Club Vi
Not Applicable
Palmbrooke At River Club North
Panther Ridge
Preserve At Panther Ridg
Preserve At Panther Ridge Ph I
Preserve At Panther Ridge Ph V
River Club North Lts 113147
River Club North Lts 185
River Club South Subphase Ii
River Club South Subphase Iii
River Club South Subphase Iv
River Club South Subphase Va
River Club South Subphase Vb1
River Club South Subphase Vb3

- Nicole Haltaufderhyde, REALTOR ®
- Tropic Shores Realty
- Mobile: 352.425.0845
- 352.425.0845
- nicoleverna@gmail.com



