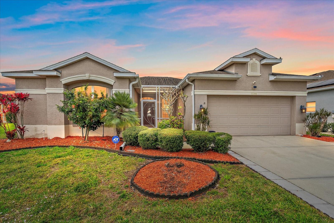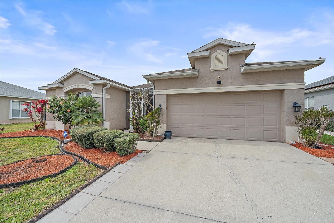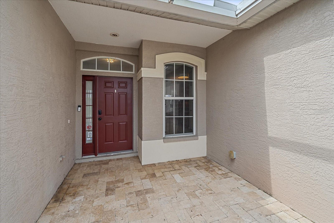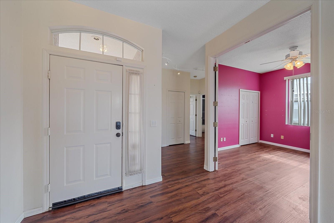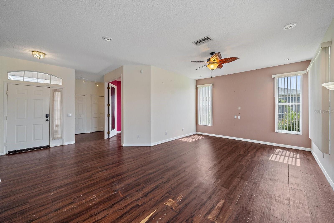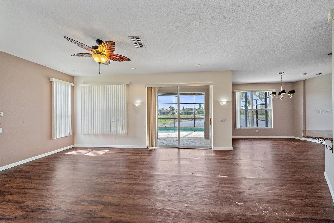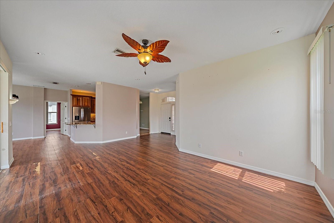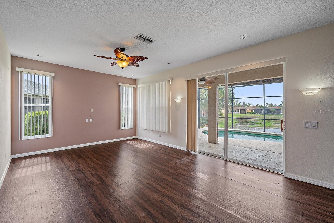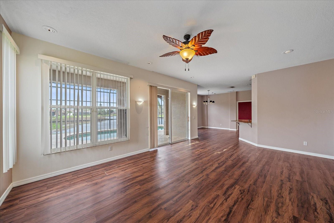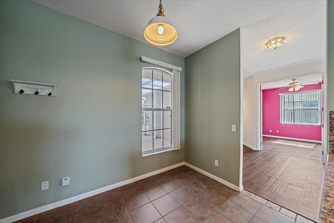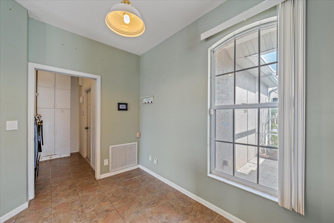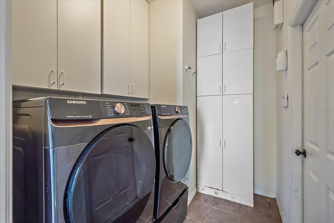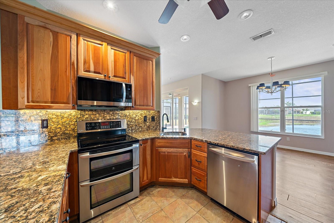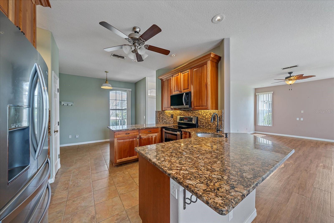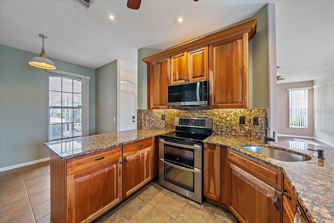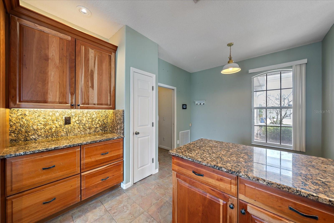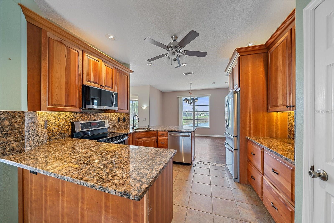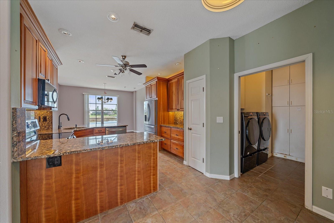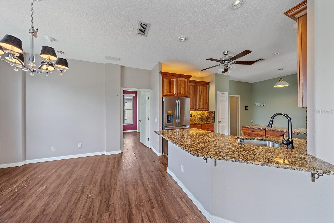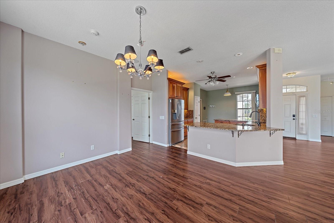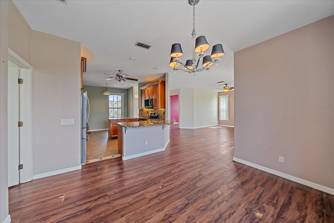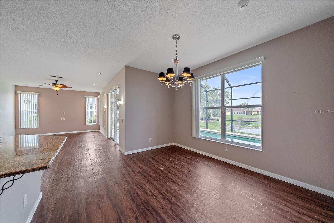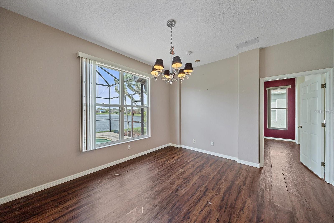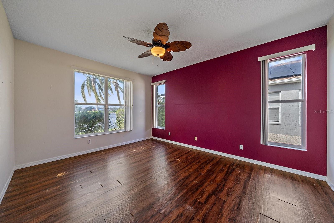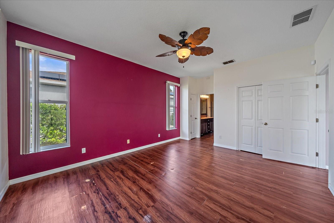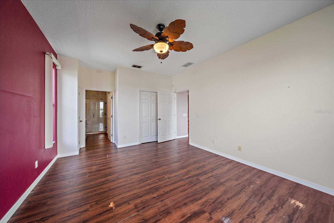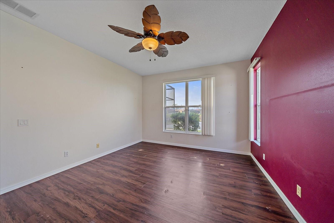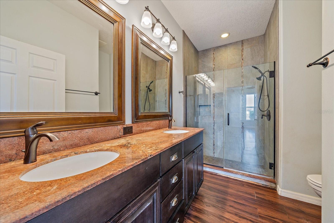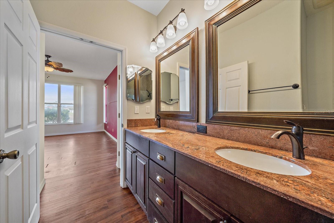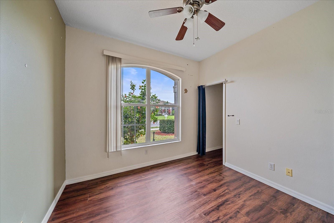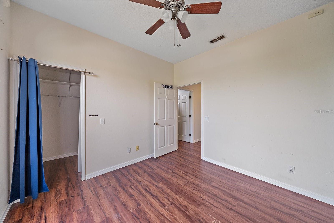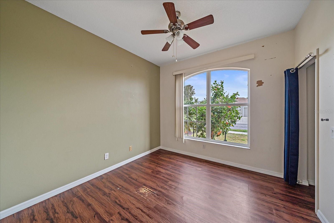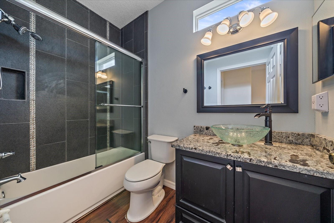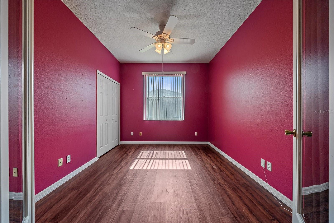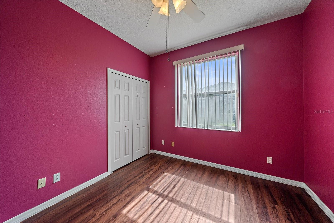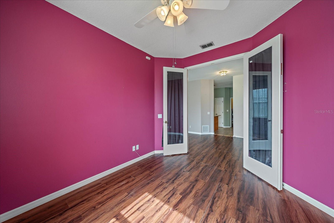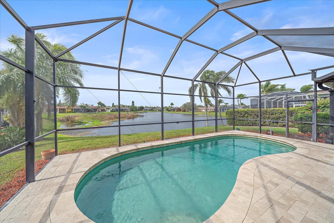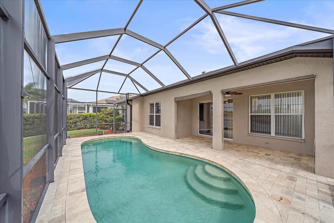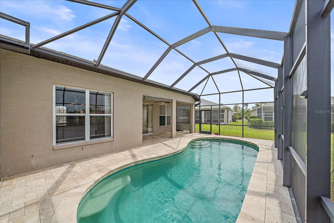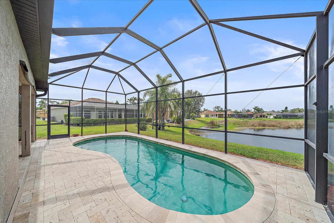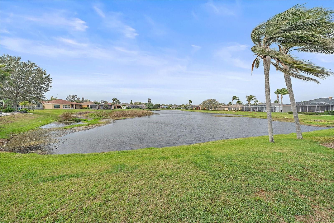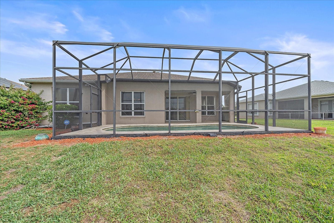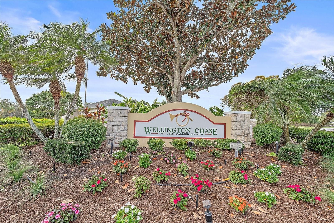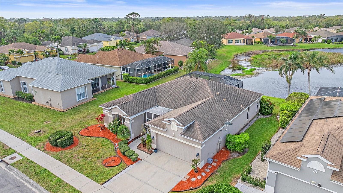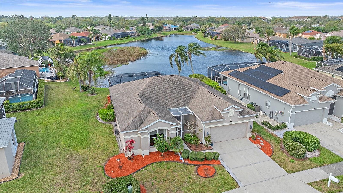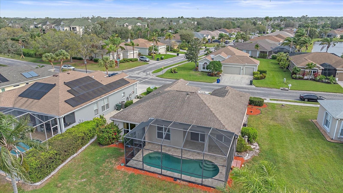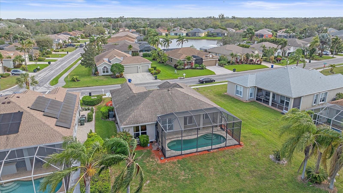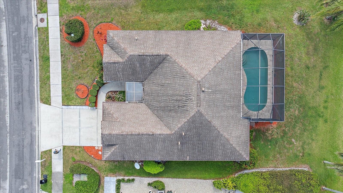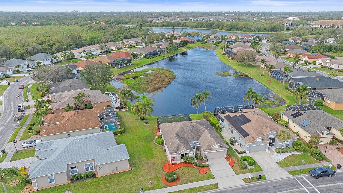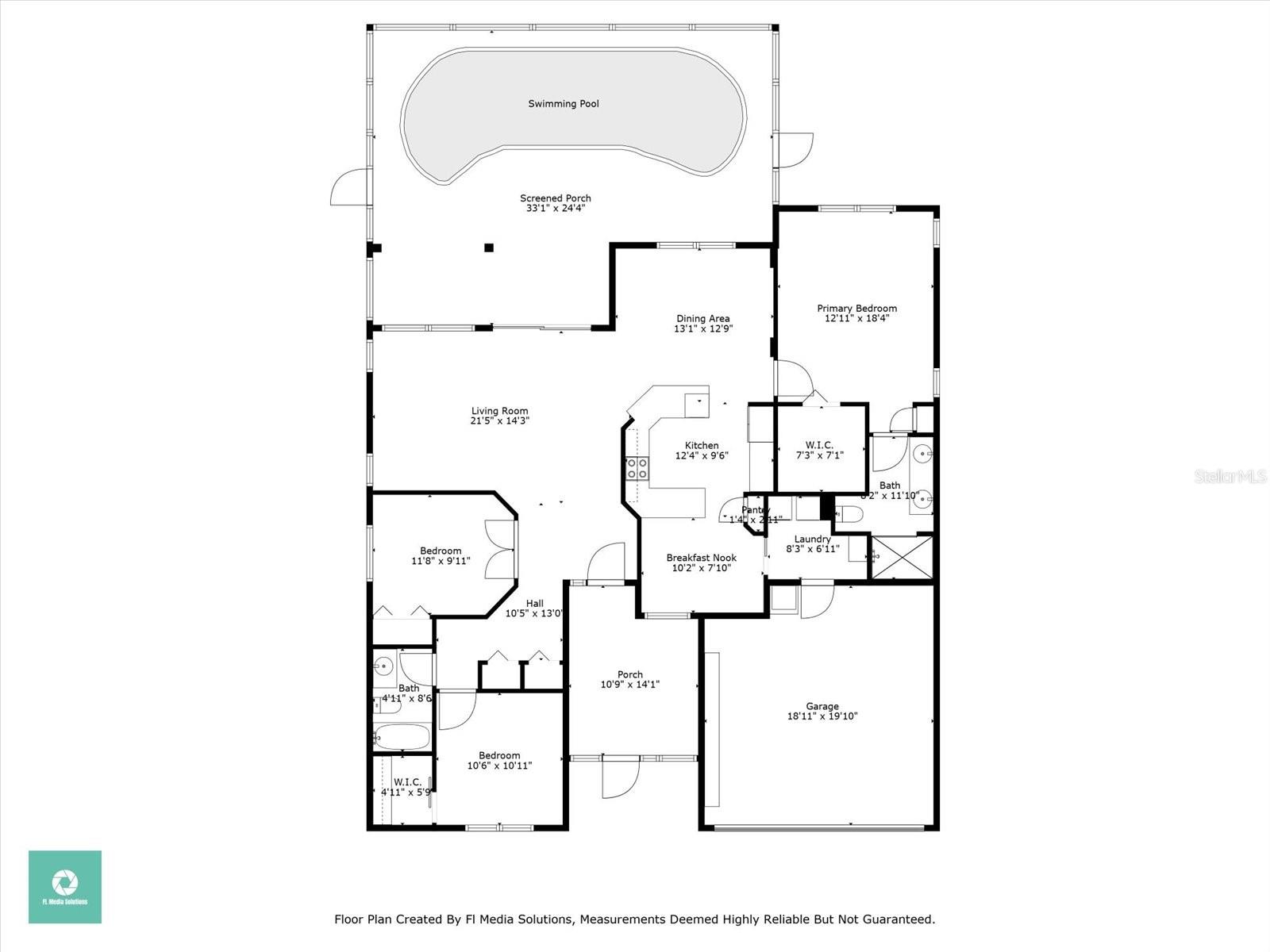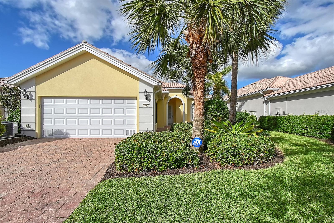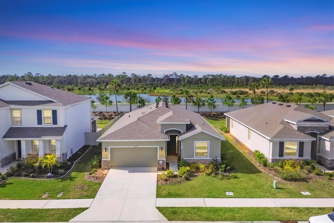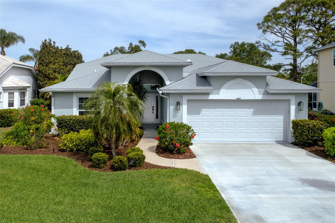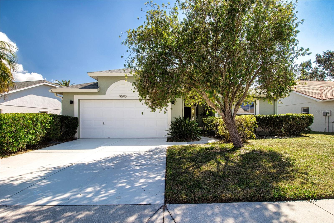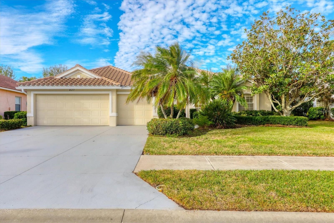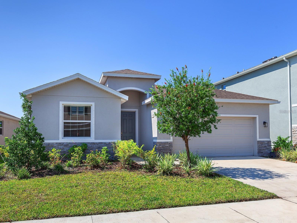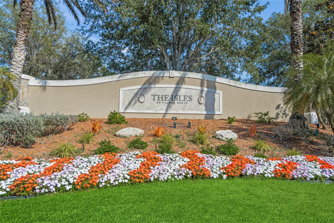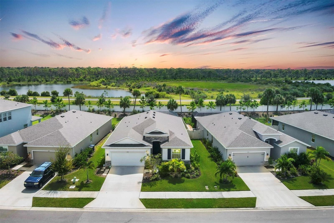6266 Buckingham Street, SARASOTA, FL 34238
Property Photos
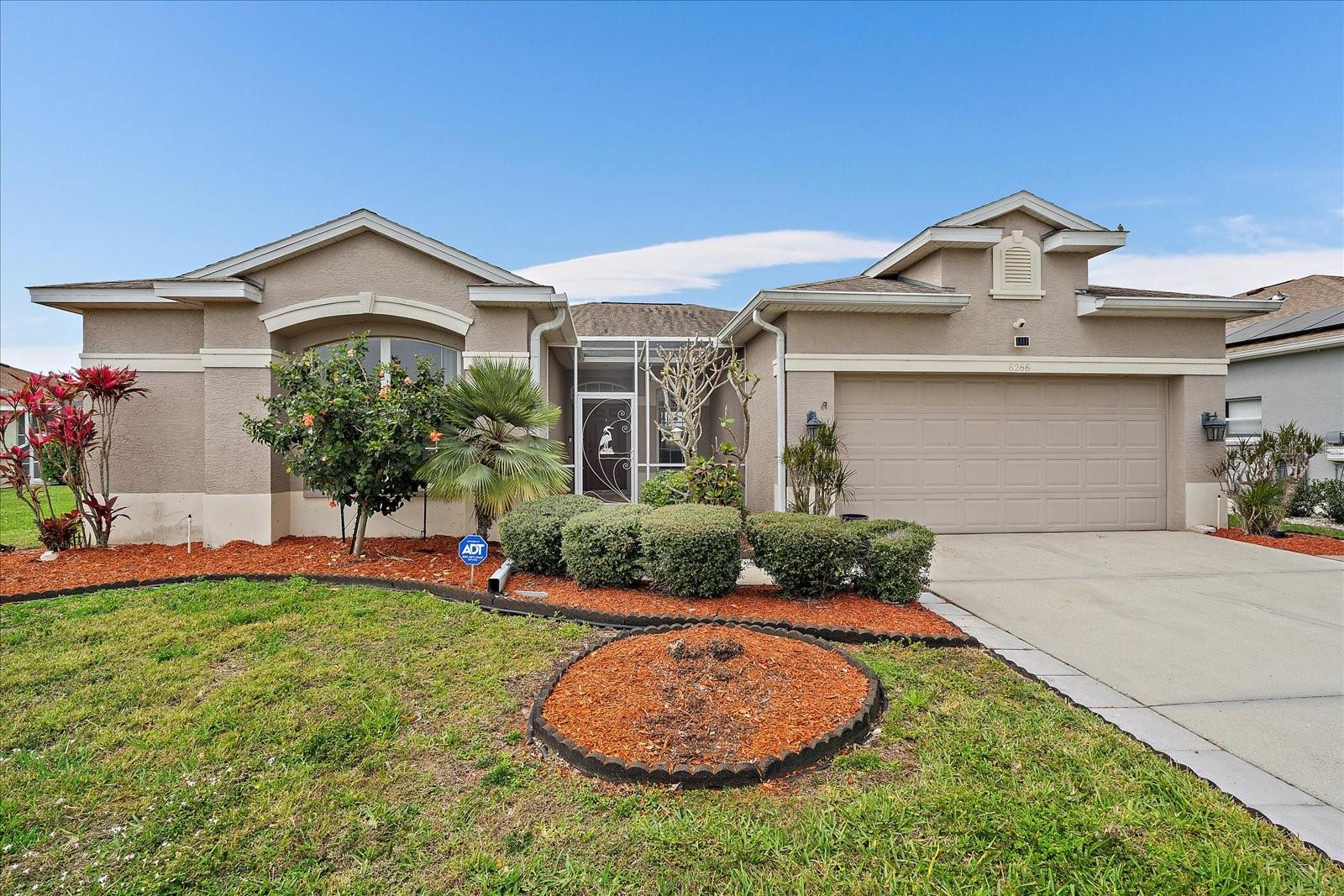
Would you like to sell your home before you purchase this one?
Priced at Only: $550,000
For more Information Call:
Address: 6266 Buckingham Street, SARASOTA, FL 34238
Property Location and Similar Properties
- MLS#: A4641331 ( Residential )
- Street Address: 6266 Buckingham Street
- Viewed: 31
- Price: $550,000
- Price sqft: $239
- Waterfront: No
- Year Built: 1998
- Bldg sqft: 2297
- Bedrooms: 3
- Total Baths: 2
- Full Baths: 2
- Garage / Parking Spaces: 2
- Days On Market: 22
- Additional Information
- Geolocation: 27.2605 / -82.4677
- County: SARASOTA
- City: SARASOTA
- Zipcode: 34238
- Subdivision: Wellington Chase
- Elementary School: Ashton Elementary
- Middle School: Sarasota Middle
- High School: Riverview High
- Provided by: LOYD ROBBINS & CO. LLC
- Contact: Ali Marks
- 941-957-9300

- DMCA Notice
-
Description**$10,000 SELLER CREDIT** Welcome to Wellington Chase in the highly sought after Palmer Ranch community! This 3 bedroom, 2 bathroom home is ready for a new owner to put their finishing touches on it with flooring and paint. This home offers the perfect blend of comfort, style, and modern convenience. Located in a quiet neighborhood, this home boasts a southwest facing pool with stunning long lake views and a peaceful littoral shelf setting. Inside find a thoughtfully designed kitchen featuring granite countertops, granite backsplash, cherry cabinets, and slow close drawers. The primary suite offers two new 2024 bathroom faucets, a walk in closet, and upgraded motion sensing vanity lights. Throughout the home, enjoy dimmable lighting, a WiFi controlled thermostat, and a smart lock with a Ring doorbell for added security and convenience. Major updates include a new HVAC system (2022), a 50 gallon water heater (Dec. 2024), and a whole house re plumbing for peace of mind. The pool was resurfaced and tiled in 2019, with travertine pavers surrounding it for a luxury feel. Additional updates include a roof replacement (2013), & exterior repainting and rescreening (2017). The laundry room features ample storage cabinets, plus a brand new washer and dryer (2024). The kitchen also includes a new garbage disposal (2024), a 2 3 year old refrigerator, and a new microwave (2025). The attached two car garage offers extra shelving, a pull down ladder for attic access, and additional storage. Located minutes from Legacy Trail, shopping, dining, I 75, and world class beaches, this home has never experienced storm damage or flooding, making it a solid investment in one of Sarasotas most desirable areas.
Payment Calculator
- Principal & Interest -
- Property Tax $
- Home Insurance $
- HOA Fees $
- Monthly -
For a Fast & FREE Mortgage Pre-Approval Apply Now
Apply Now
 Apply Now
Apply NowFeatures
Building and Construction
- Covered Spaces: 0.00
- Exterior Features: Rain Gutters, Sidewalk
- Flooring: Ceramic Tile, Laminate
- Living Area: 1658.00
- Roof: Shingle
Property Information
- Property Condition: Completed
School Information
- High School: Riverview High
- Middle School: Sarasota Middle
- School Elementary: Ashton Elementary
Garage and Parking
- Garage Spaces: 2.00
- Open Parking Spaces: 0.00
Eco-Communities
- Pool Features: In Ground, Salt Water, Screen Enclosure
- Water Source: Public
Utilities
- Carport Spaces: 0.00
- Cooling: Central Air
- Heating: Central
- Pets Allowed: Cats OK, Dogs OK, Yes
- Sewer: Public Sewer
- Utilities: Cable Available, Electricity Connected, Public, Sewer Connected, Water Connected
Finance and Tax Information
- Home Owners Association Fee Includes: Maintenance Grounds, Private Road
- Home Owners Association Fee: 390.00
- Insurance Expense: 0.00
- Net Operating Income: 0.00
- Other Expense: 0.00
- Tax Year: 2024
Other Features
- Appliances: Dishwasher, Disposal, Dryer, Microwave, Range, Refrigerator, Washer
- Association Name: Wellington Chase Homeowners Association
- Country: US
- Furnished: Unfurnished
- Interior Features: Ceiling Fans(s), Eat-in Kitchen, High Ceilings, Stone Counters, Thermostat
- Legal Description: LOT 64 WELLINGTON CHASE UNIT 2
- Levels: One
- Area Major: 34238 - Sarasota/Sarasota Square
- Occupant Type: Vacant
- Parcel Number: 0098010031
- View: Water
- Views: 31
- Zoning Code: RSF3
Similar Properties
Nearby Subdivisions
Arbor Lakes On Palmer Ranch
Ballantrae
Beneva Oaks
Cobblestonepalmer Ranch Ph 2
Country Club Of Sarasota The
Deer Creek
East Gate
Gulf Gate East
Hammock Preserve
Hammock Preserve Ph 1a
Hammock Preserve Ph 1a4 1b
Hammock Preserve Ph 2a 2b
Huntington Pointe
Isles Of Sarasota
Isles Of Sarasota 2b
Lakeshore Village
Lakeshore Village South
Legacy Estates On Palmer Ranch
Legacy Estatespalmer Ranch Ph
Legacy Estspalmer Ranch Ph 2
Marbella
Mira Lago At Palmer Ranch Ph 1
Mira Lago At Palmer Ranch Ph 2
Mira Lago At Palmer Ranch Ph 3
Not Applicable
Palmer Oaks Estates
Prestancia
Prestancia La Vista
Prestancia Monte Verde At Vil
Sandhill Preserve
Sarasota Ranch Estates
Silver Oak
Stonebridge
Stoneybrook At Palmer Ranch
Stoneybrook Golf Country Club
Sunrise Golf Club Ph I
Sunrise Golf Club Ph Ii
Sunrise Preserve
Sunrise Preserve At Palmer Ran
Sunrise Preserve Ph 2
Sunrise Preserve Ph 3
The Hamptons
Turtle Rock
Turtle Rock Parcels E2 F2
Turtle Rock Parcels I J
Villagewalk
Wellington Chase
Westwoods At Sunrise
Willowbrook
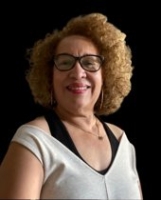
- Nicole Haltaufderhyde, REALTOR ®
- Tropic Shores Realty
- Mobile: 352.425.0845
- 352.425.0845
- nicoleverna@gmail.com



