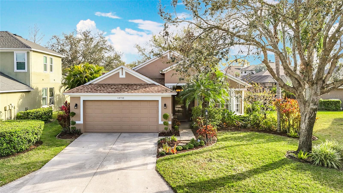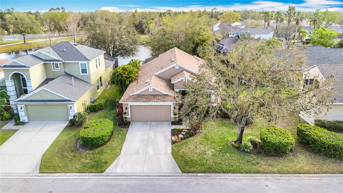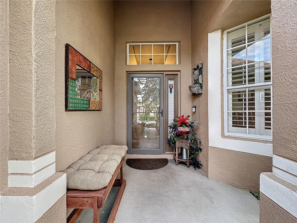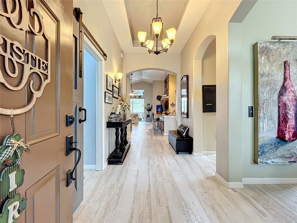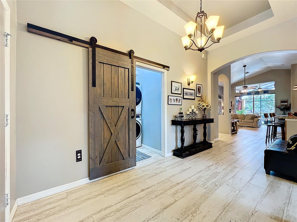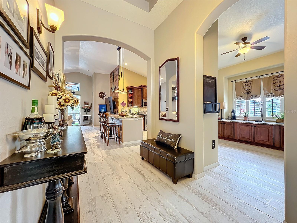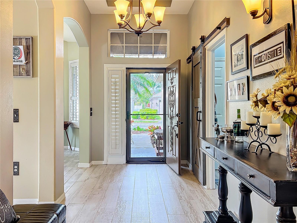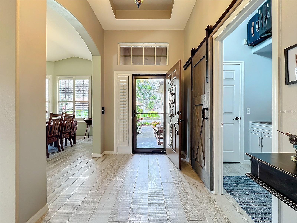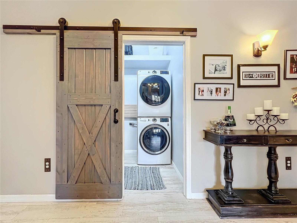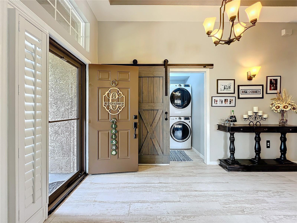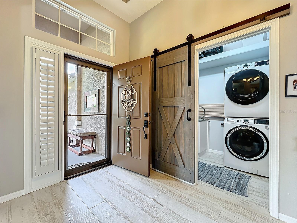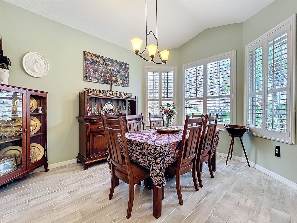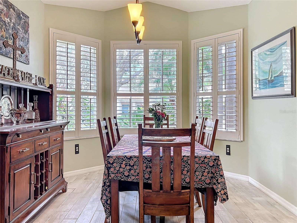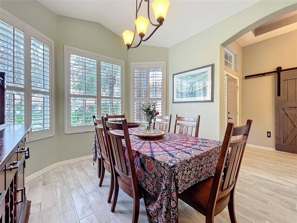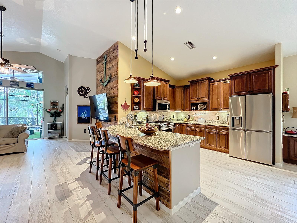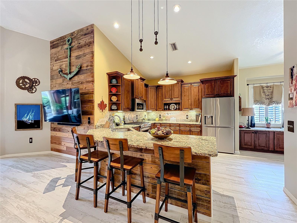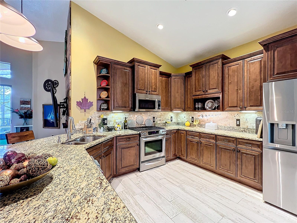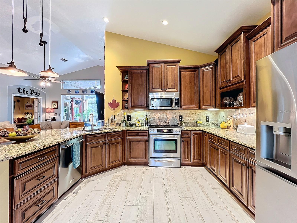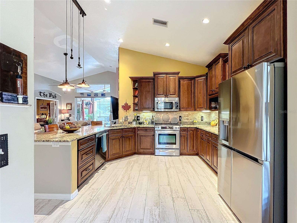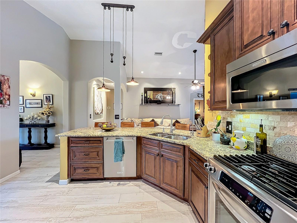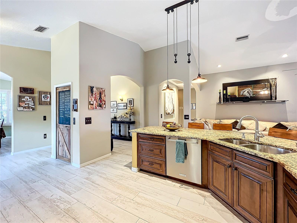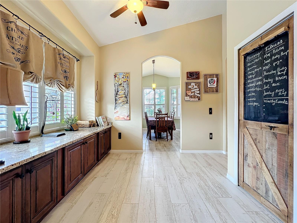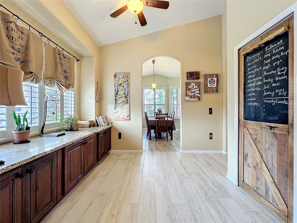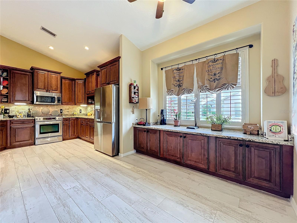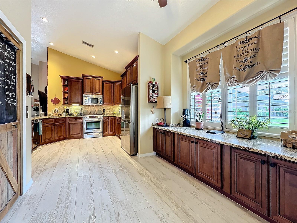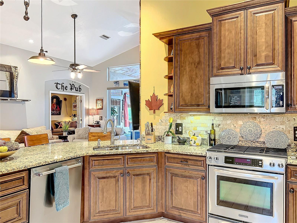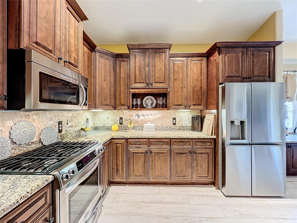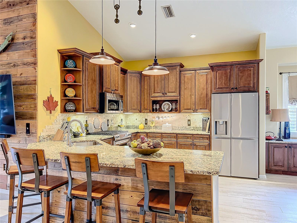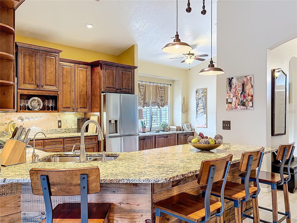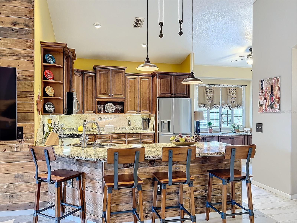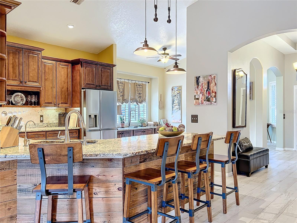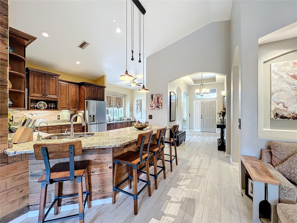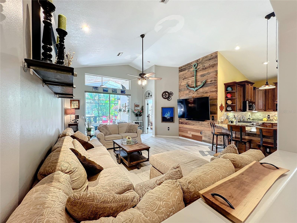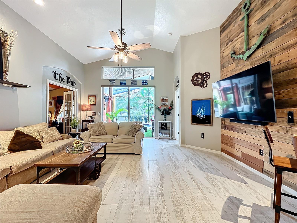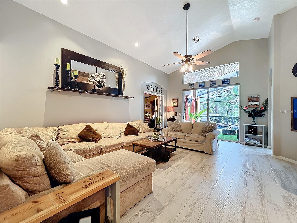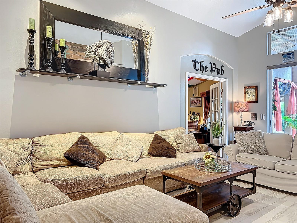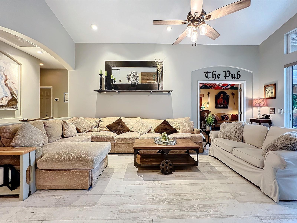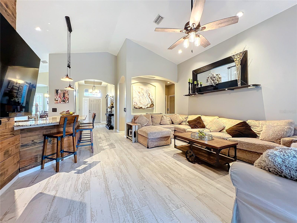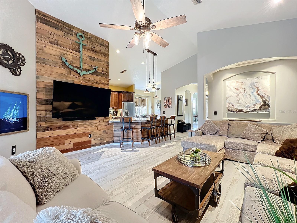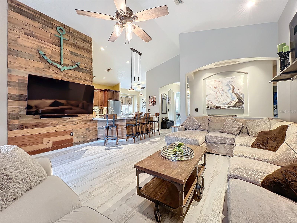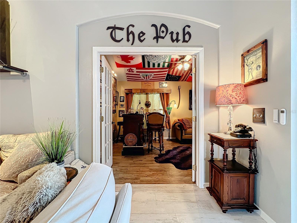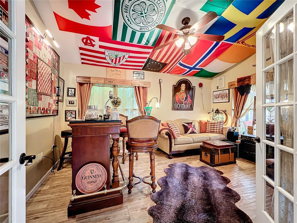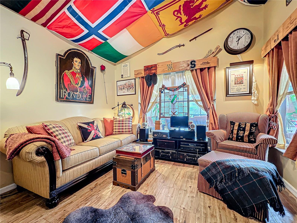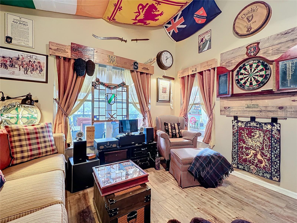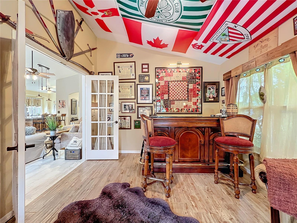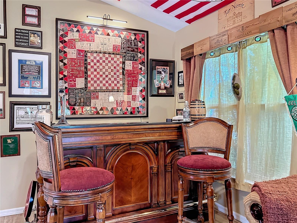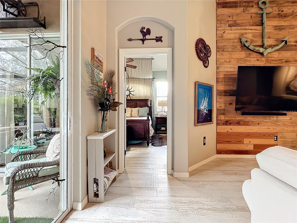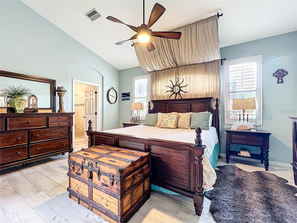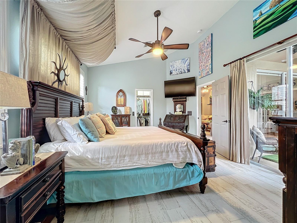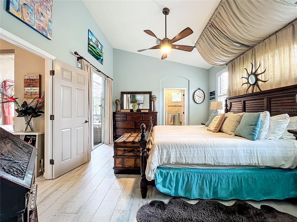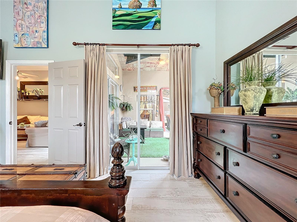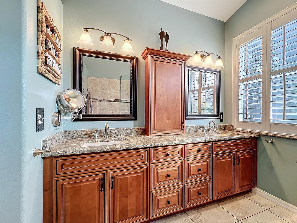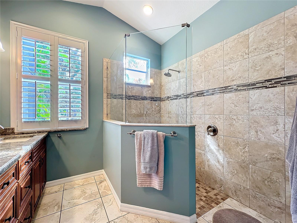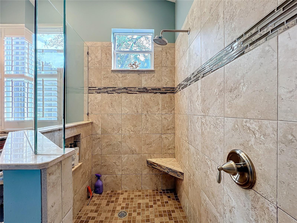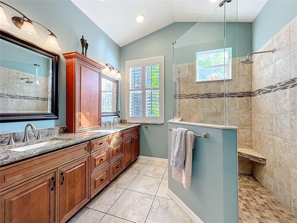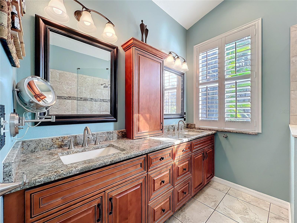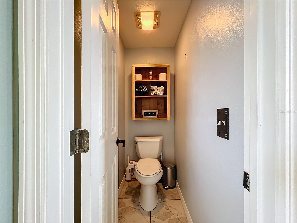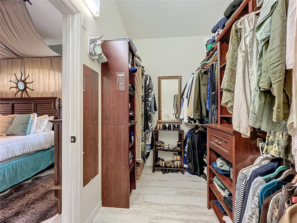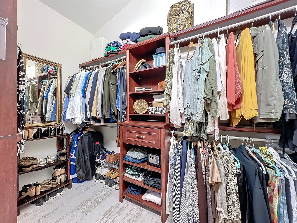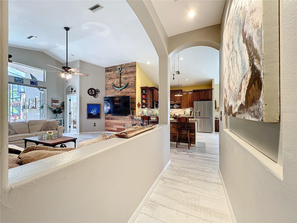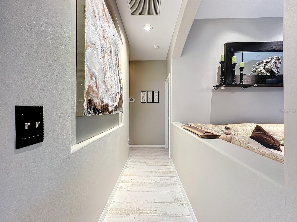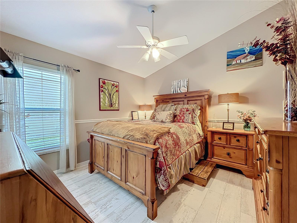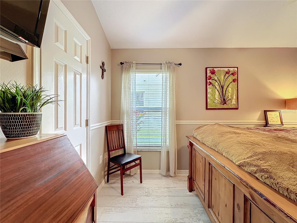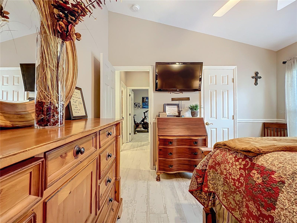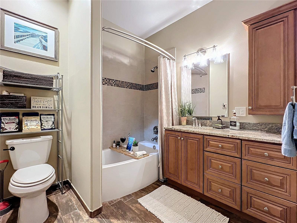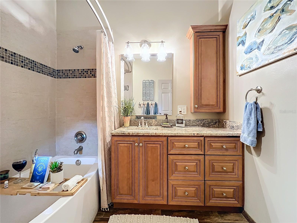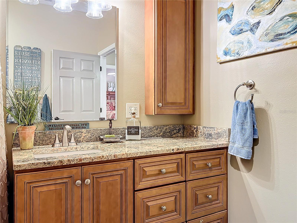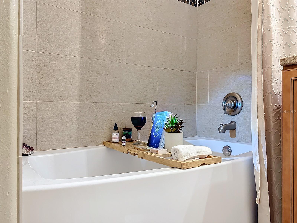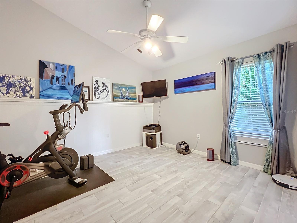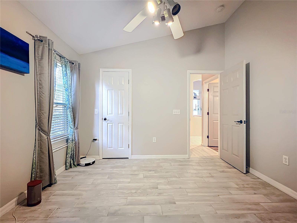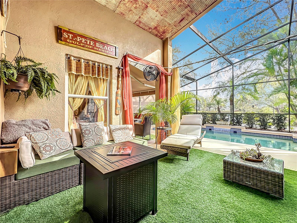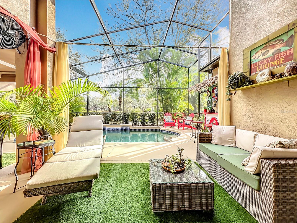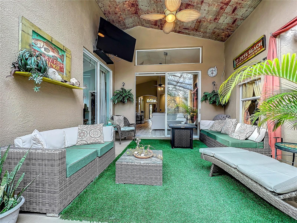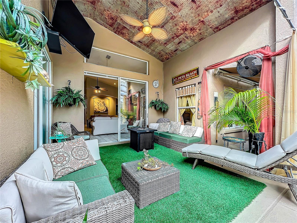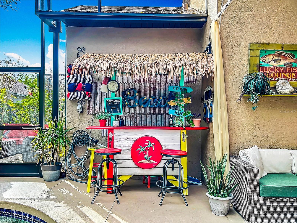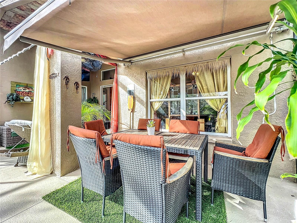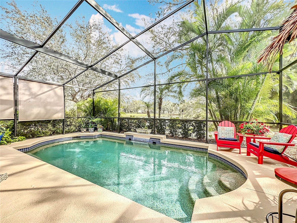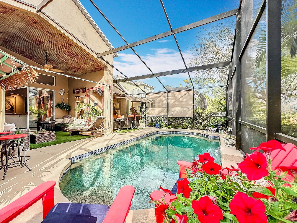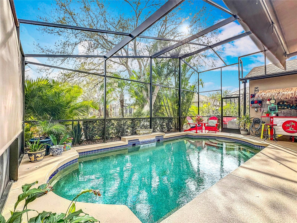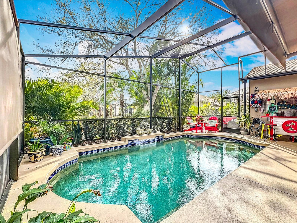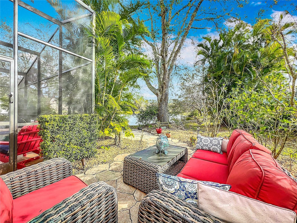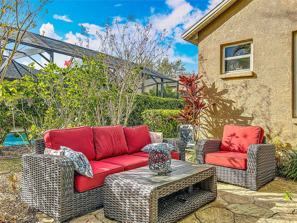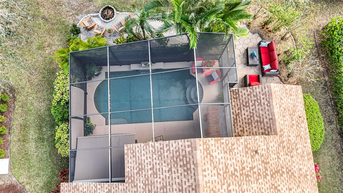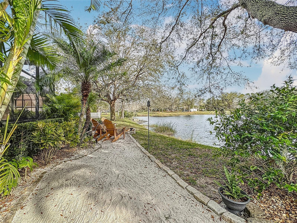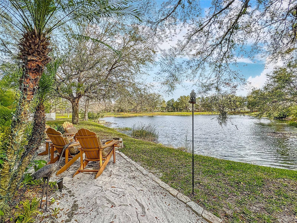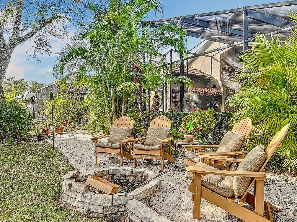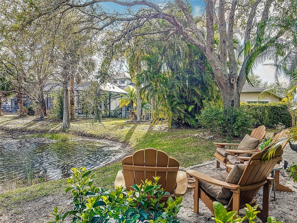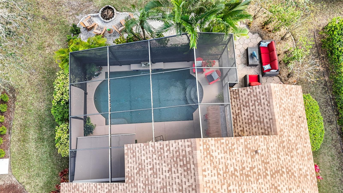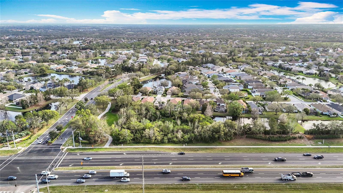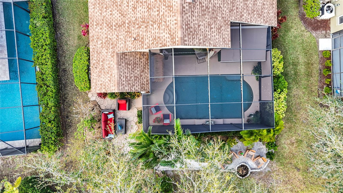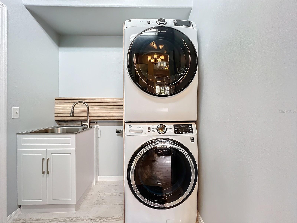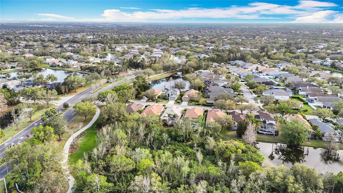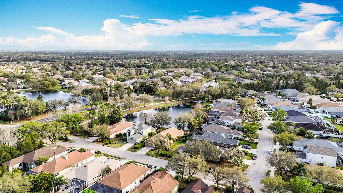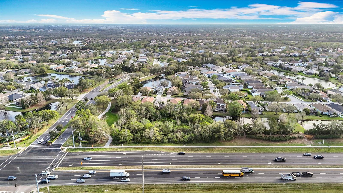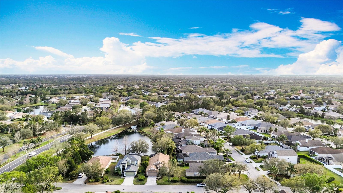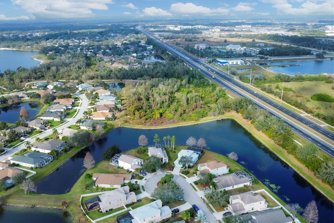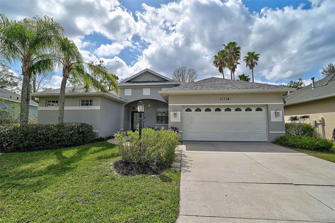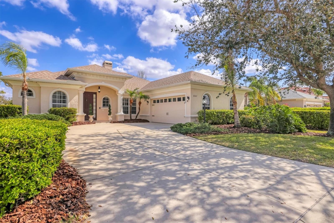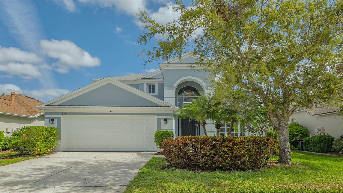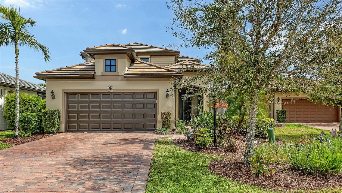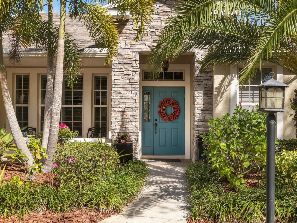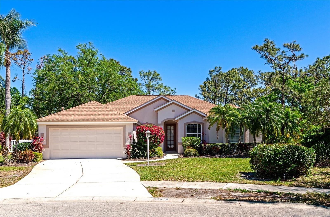13710 Glossy Ibis Place, LAKEWOOD RANCH, FL 34202
Property Photos
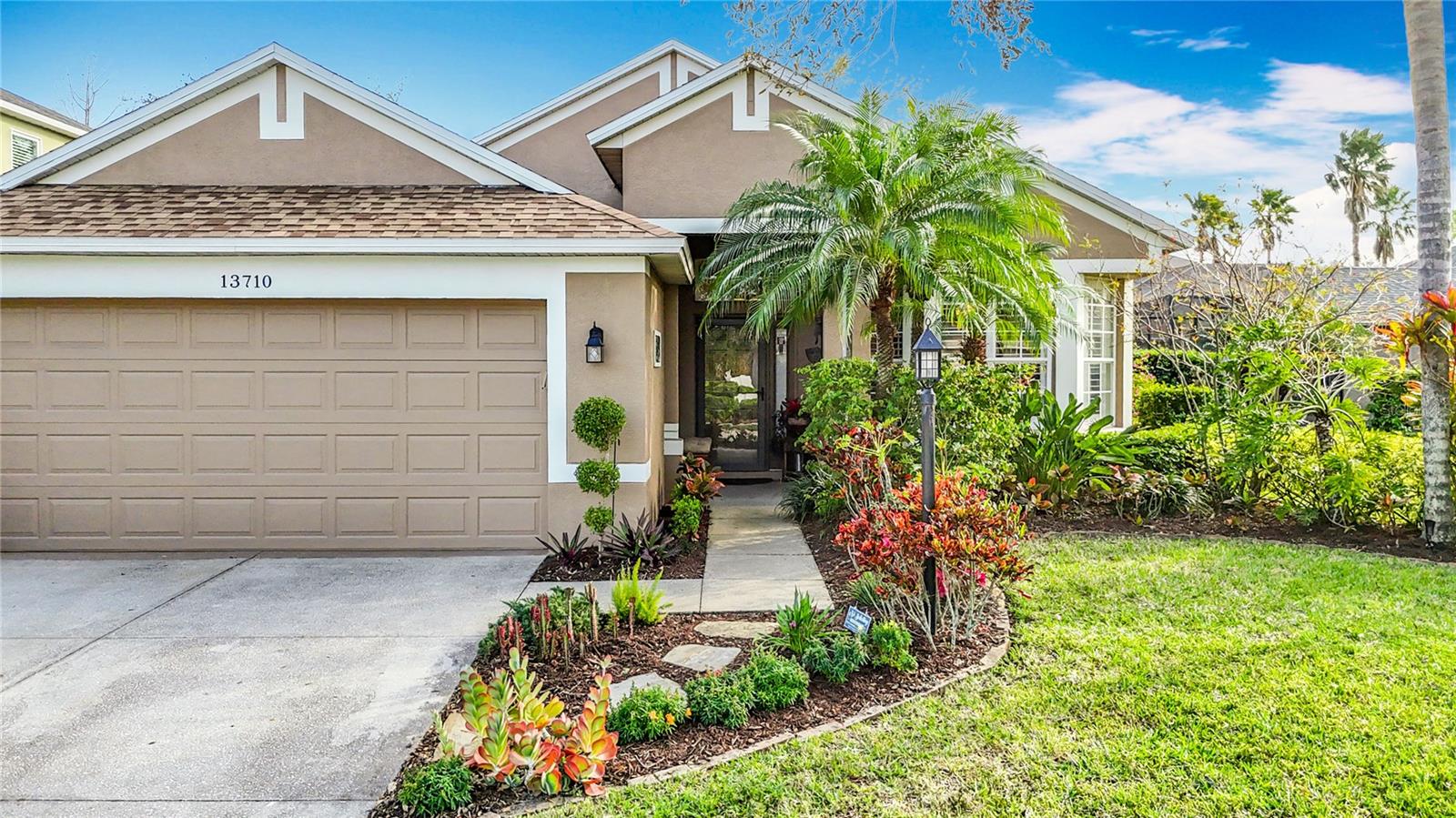
Would you like to sell your home before you purchase this one?
Priced at Only: $599,900
For more Information Call:
Address: 13710 Glossy Ibis Place, LAKEWOOD RANCH, FL 34202
Property Location and Similar Properties
- MLS#: A4635070 ( Residential )
- Street Address: 13710 Glossy Ibis Place
- Viewed: 9
- Price: $599,900
- Price sqft: $219
- Waterfront: No
- Year Built: 2001
- Bldg sqft: 2740
- Bedrooms: 3
- Total Baths: 2
- Full Baths: 2
- Garage / Parking Spaces: 2
- Days On Market: 23
- Additional Information
- Geolocation: 27.4303 / -82.4046
- County: MANATEE
- City: LAKEWOOD RANCH
- Zipcode: 34202
- Subdivision: Greenbrook Village Subphase K
- Elementary School: McNeal
- Middle School: Nolan
- High School: Lakewood Ranch
- Provided by: LPT REALTY
- Contact: Kelly Christie, PA
- 877-366-2213

- DMCA Notice
-
DescriptionMUST SEE this uniquely curated home. A picture is worth a thousand words...Take a gander at this beautiful pool home with pond view including mature landscaping. No direct neighbors across the water, the perfect spot to enjoy the Florida lifestyle. Entertain yourself by watching passerbys walking their dogs and riding their bikes from the adirondack chairs overlooking the pond. Delight in all the Zen spaces that this slice of paradise has to offer! In Greenbrook Village of the award winning planned community of Lakewood Ranch, it provides miles of exercise paths, parks, sports fields, and A rated schools! This home's Great Room is graced with vaulted ceilings and reclaimed barn wood and plenty of natural light. 3 bedrooms plus large den/bonus room, and formal dining room. Tile flooring throughout,gorgeous open concept kitchen to living room with wood cabinets, 42 uppers, soft close drawers and pull out shelves, beautiful granite counters with eating bar and large butlers pantry/room, stone backsplash, and stainless steel appliances. The baths were updated approx. 2016 also updated including a new oversized tub in Hall Bath and a walk in shower in Master Bath. Large bedrooms with walk in closets, and custom shelf system in Master Bedroom. Two year old roof (2023). Outdoor spaces of covered lanai with tall ceiling, screened salt water pool with water feature, Pebble Tech pool surfacing , remote control retractable awning (with two light level options). Garden patio with a firepit and sand area all to enjoy the great pond view. Reverse osmosis water filtration system and whole house water softener system. Walk through laundry room with utility cabinet sink from garage concealed by custom barn wood sliding door. Laundry room update almost finished. 2024 Washer/Dryer & Refrigerator replaced. Many wonderful memories & milestones made in this home. Most furnishings (indoor & out) offered in a separately. Low Community HOA of $115 annually. wonderful community in the heart of Lakewood Ranch, close to all amenities, schools, parks, Main Street, UTC mall, restaurants, golf, and beaches.
Payment Calculator
- Principal & Interest -
- Property Tax $
- Home Insurance $
- HOA Fees $
- Monthly -
For a Fast & FREE Mortgage Pre-Approval Apply Now
Apply Now
 Apply Now
Apply NowFeatures
Building and Construction
- Covered Spaces: 0.00
- Exterior Features: Awning(s), Irrigation System, Sliding Doors
- Flooring: Tile
- Living Area: 2081.00
- Roof: Shingle
School Information
- High School: Lakewood Ranch High
- Middle School: Nolan Middle
- School Elementary: McNeal Elementary
Garage and Parking
- Garage Spaces: 2.00
- Open Parking Spaces: 0.00
Eco-Communities
- Pool Features: Deck, Heated, In Ground, Salt Water, Screen Enclosure
- Water Source: Public
Utilities
- Carport Spaces: 0.00
- Cooling: Central Air
- Heating: Central
- Pets Allowed: Cats OK, Dogs OK
- Sewer: Public Sewer
- Utilities: BB/HS Internet Available, Cable Available, Electricity Connected, Natural Gas Available, Natural Gas Connected, Public, Sprinkler Recycled
Amenities
- Association Amenities: Park, Playground, Trail(s)
Finance and Tax Information
- Home Owners Association Fee: 115.00
- Insurance Expense: 0.00
- Net Operating Income: 0.00
- Other Expense: 0.00
- Tax Year: 2023
Other Features
- Appliances: Dishwasher, Dryer, Kitchen Reverse Osmosis System, Microwave, Range, Refrigerator, Washer, Water Softener
- Association Name: David Hart
- Association Phone: 941-907-0202
- Country: US
- Interior Features: Cathedral Ceiling(s), Ceiling Fans(s), High Ceilings, Open Floorplan, Primary Bedroom Main Floor, Walk-In Closet(s)
- Legal Description: LOT 3 GREENBROOK VILLAGE SUBPHASE K UNIT 2 A/K/A GREENBROOK HAVEN PI#5843.0410/9
- Levels: One
- Area Major: 34202 - Bradenton/Lakewood Ranch/Lakewood Rch
- Occupant Type: Owner
- Parcel Number: 584304109
- Zoning Code: PDMU/WPE
Similar Properties
Nearby Subdivisions
Country Club East
Country Club East At Lakewd Rn
Country Club East At Lakewood
Country Club East At Lwr Subph
Del Webb
Del Webb Ph Ib Subphases D F
Del Webb Ph Ii
Del Webb Ph Iii Subph 3a 3b 3
Del Webb Ph V Sph D
Del Webb Ph V Subph 5a 5b 5c
Edgewater Village Subphase A
Edgewater Village Subphase B
Greenbrook Village
Greenbrook Village Sp Cc
Greenbrook Village Sp L
Greenbrook Village Subphase Cc
Greenbrook Village Subphase Gg
Greenbrook Village Subphase K
Greenbrook Village Subphase Ll
Greenbrook Village Subphase P
Greenbrook Village Subphase Z
Isles At Lakewood Ranch Ph Ia
Isles At Lakewood Ranch Ph Ii
Lake Club
Lake Club Ph I
Lake Club Ph Iv Subph C1 Aka G
Lake Club Phase 1
Lake Club Phase Ii
Lakewood Ranch Cc Sp Hwestonpb
Lakewood Ranch Ccv Sp Ii
Lakewood Ranch Country Club
Lakewood Ranch Country Club Vi
Preserve At Panther Ridge Ph I
River Club North Lts 113147
River Club South Subphase Va
River Club South Subphase Vb1
River Club South Subphase Vb3
Summerfield Village Cypress Ba
Summerfield Village Subphase A
Summerfield Village Subphase B
Summerfield Village Subphase C
Summerfield Village Subphase D
Willowbrook Ph 1

- Nicole Haltaufderhyde, REALTOR ®
- Tropic Shores Realty
- Mobile: 352.425.0845
- 352.425.0845
- nicoleverna@gmail.com



