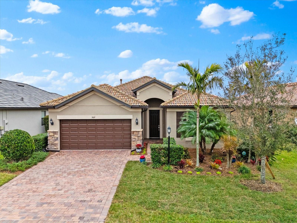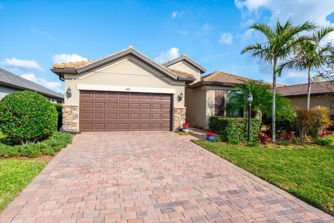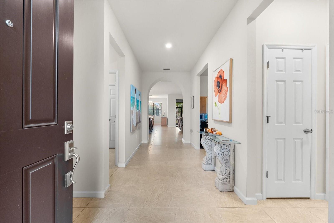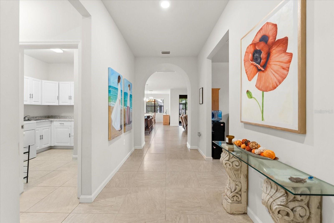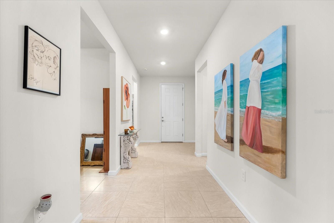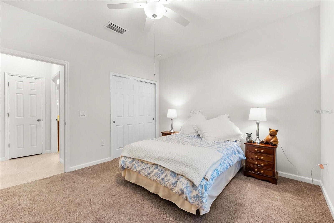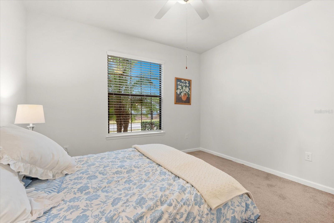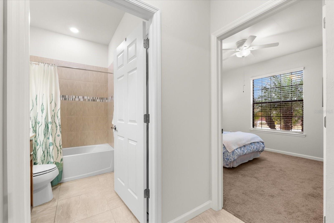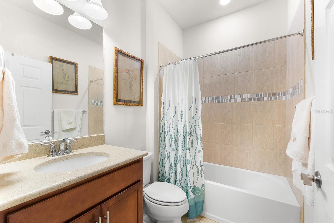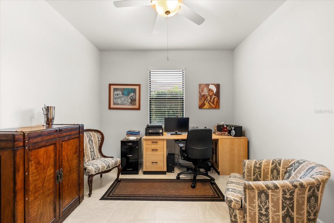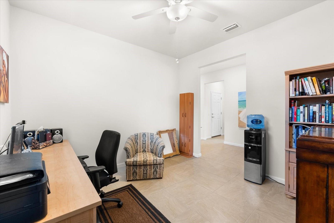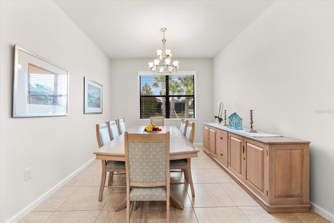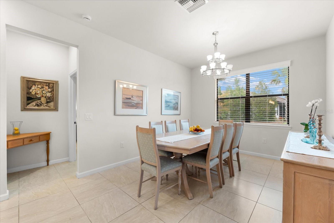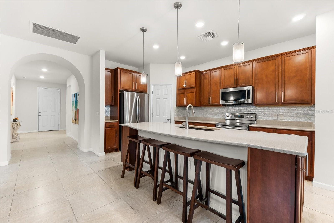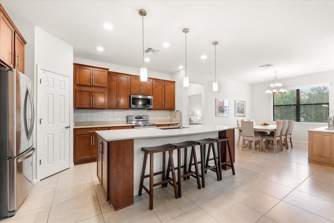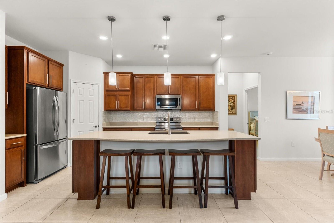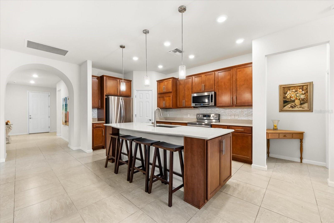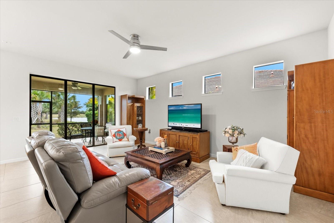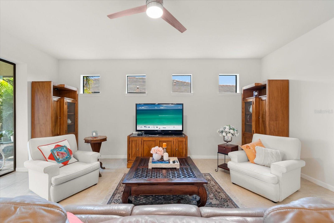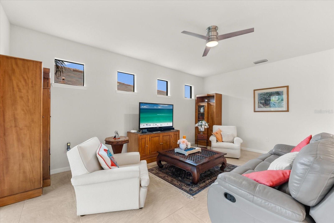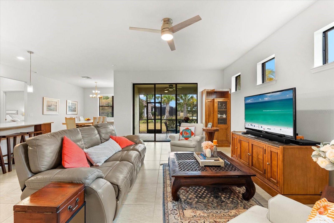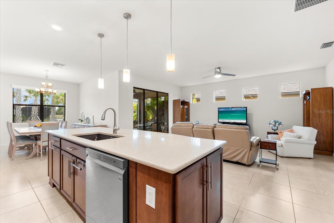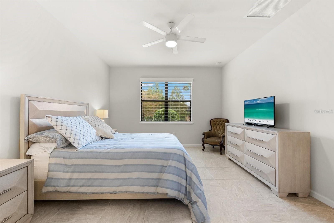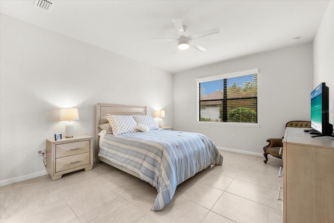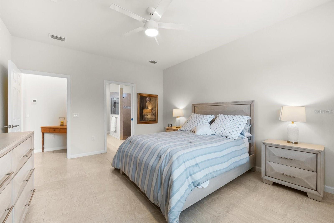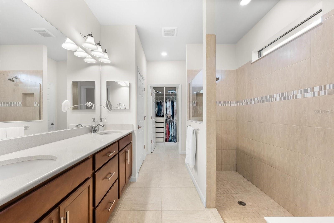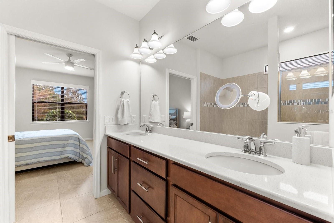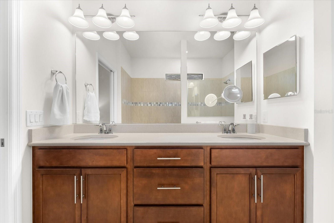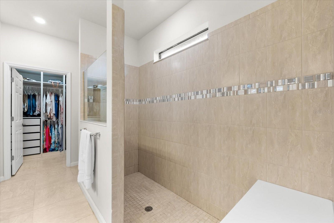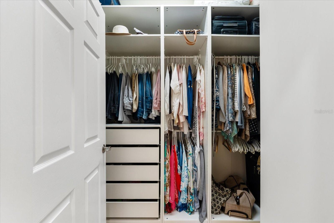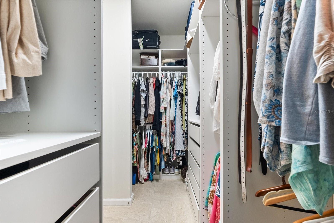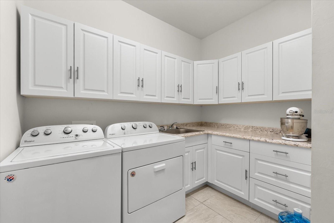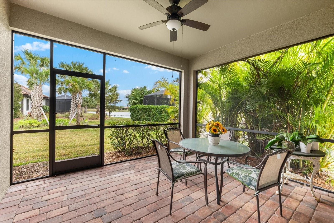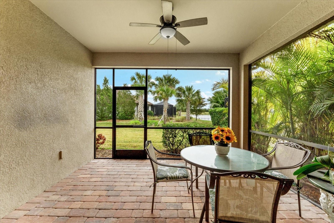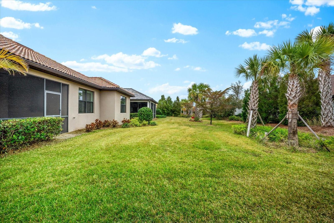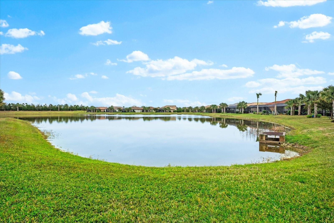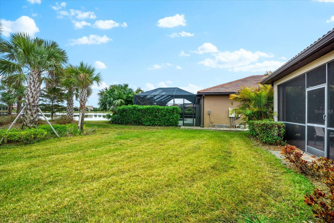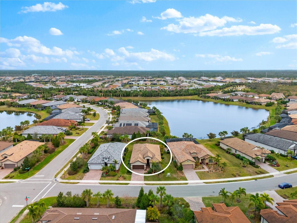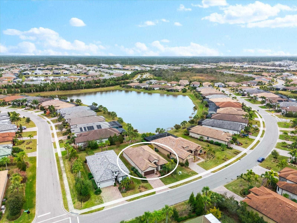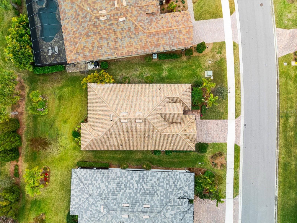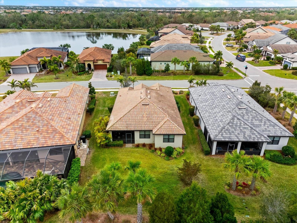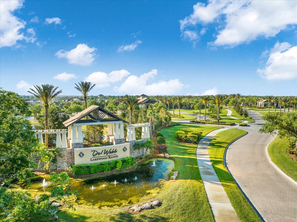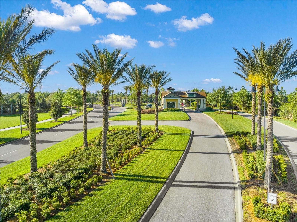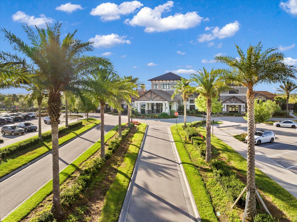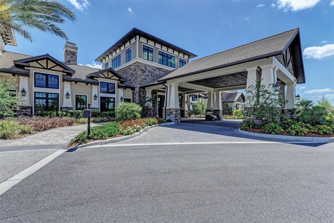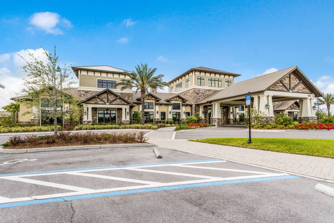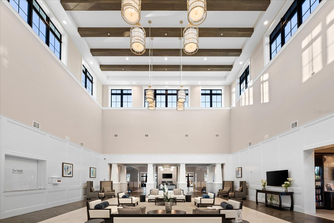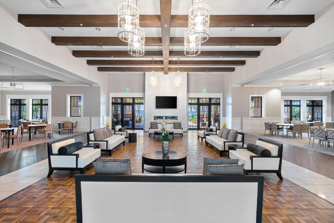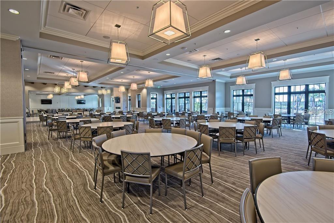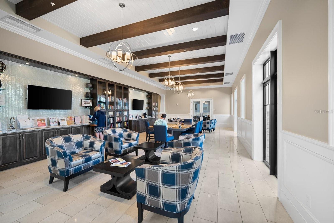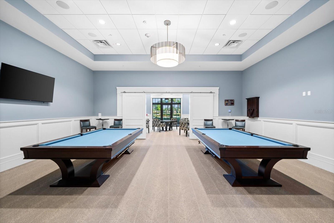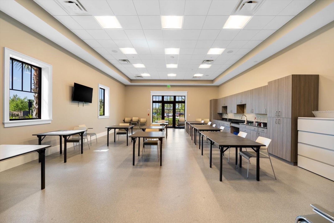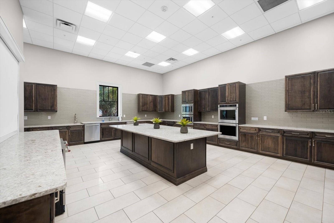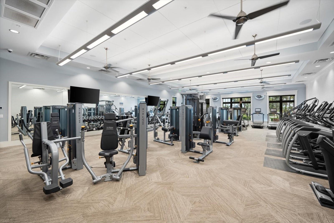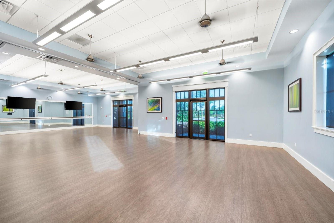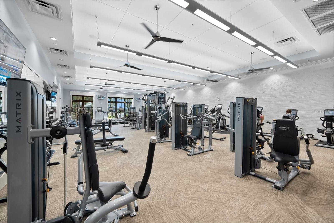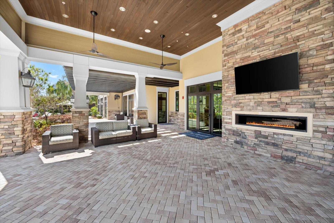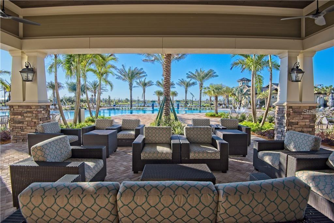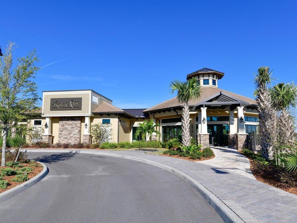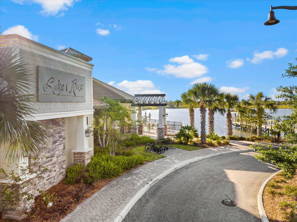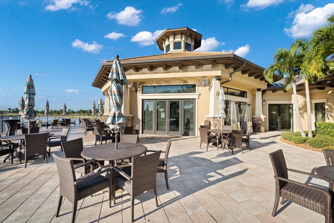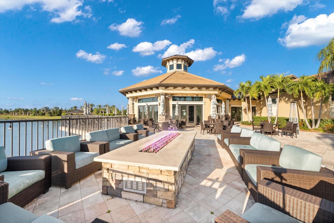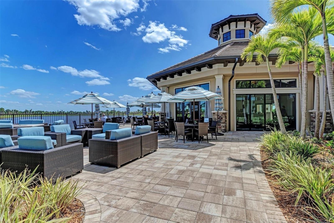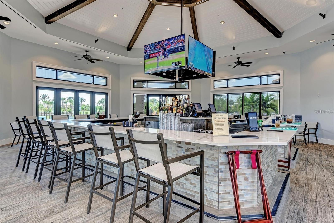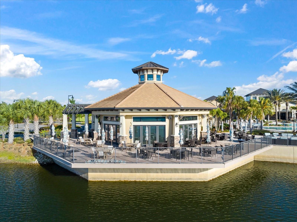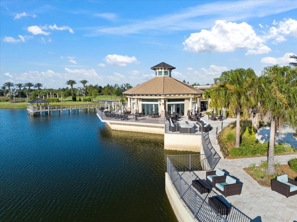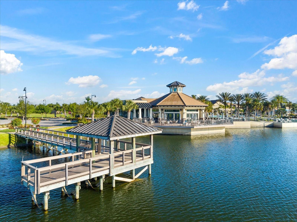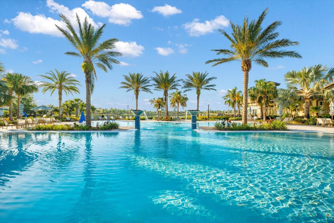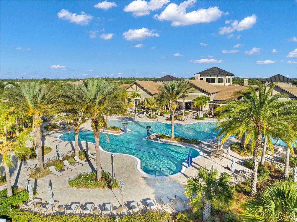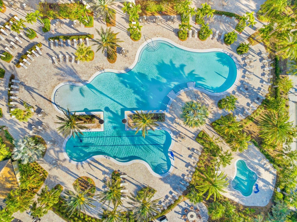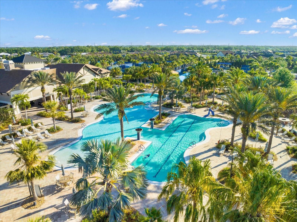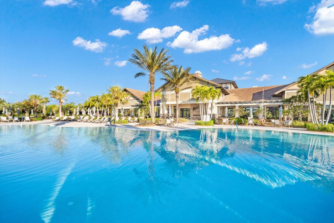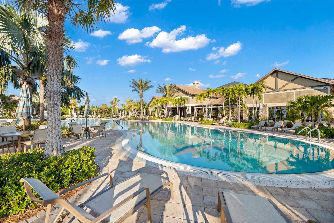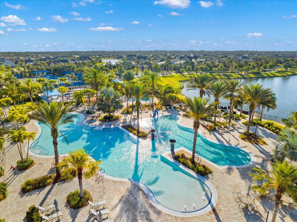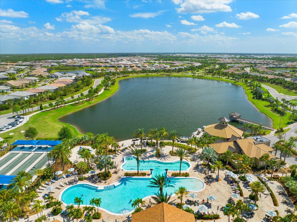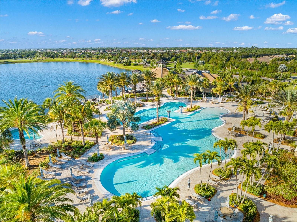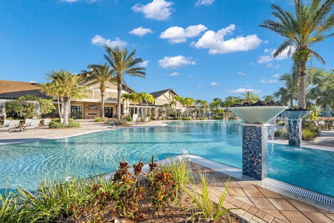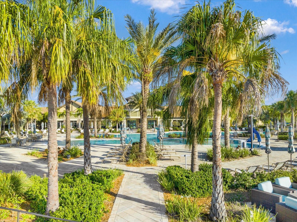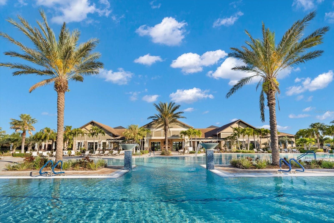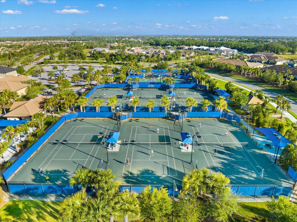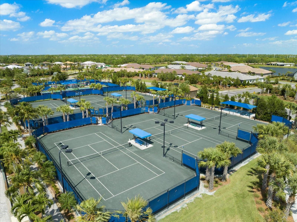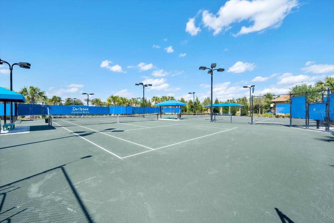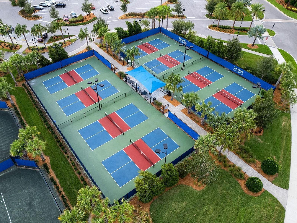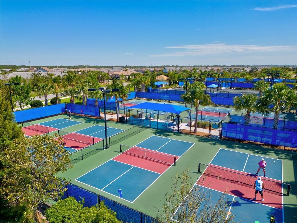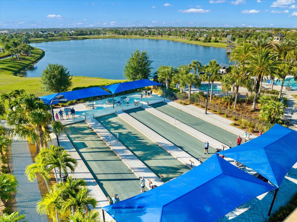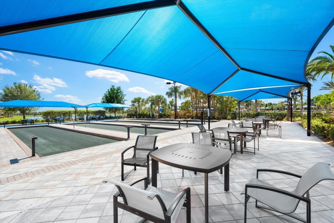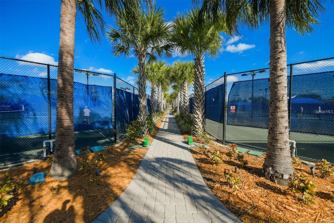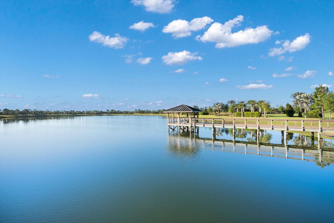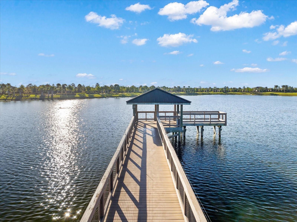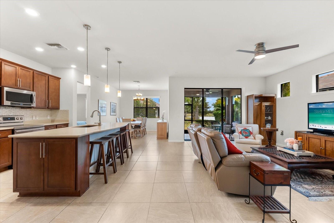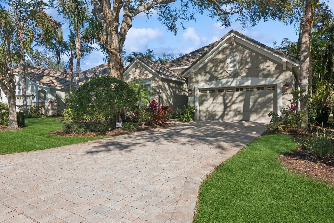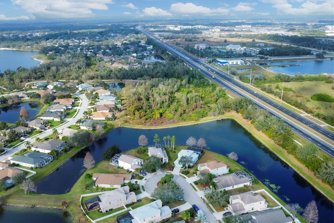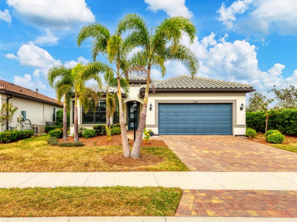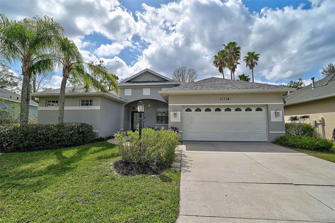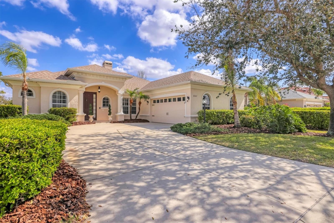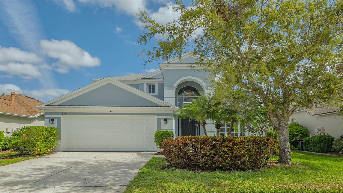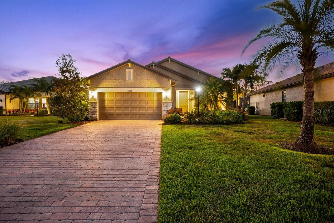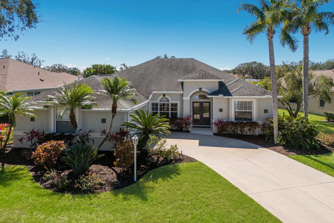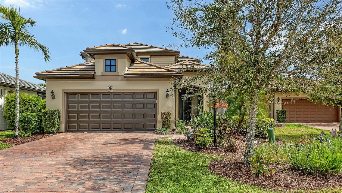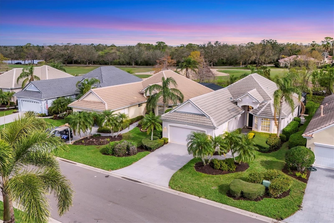7409 Chester Trail, BRADENTON, FL 34202
Property Photos
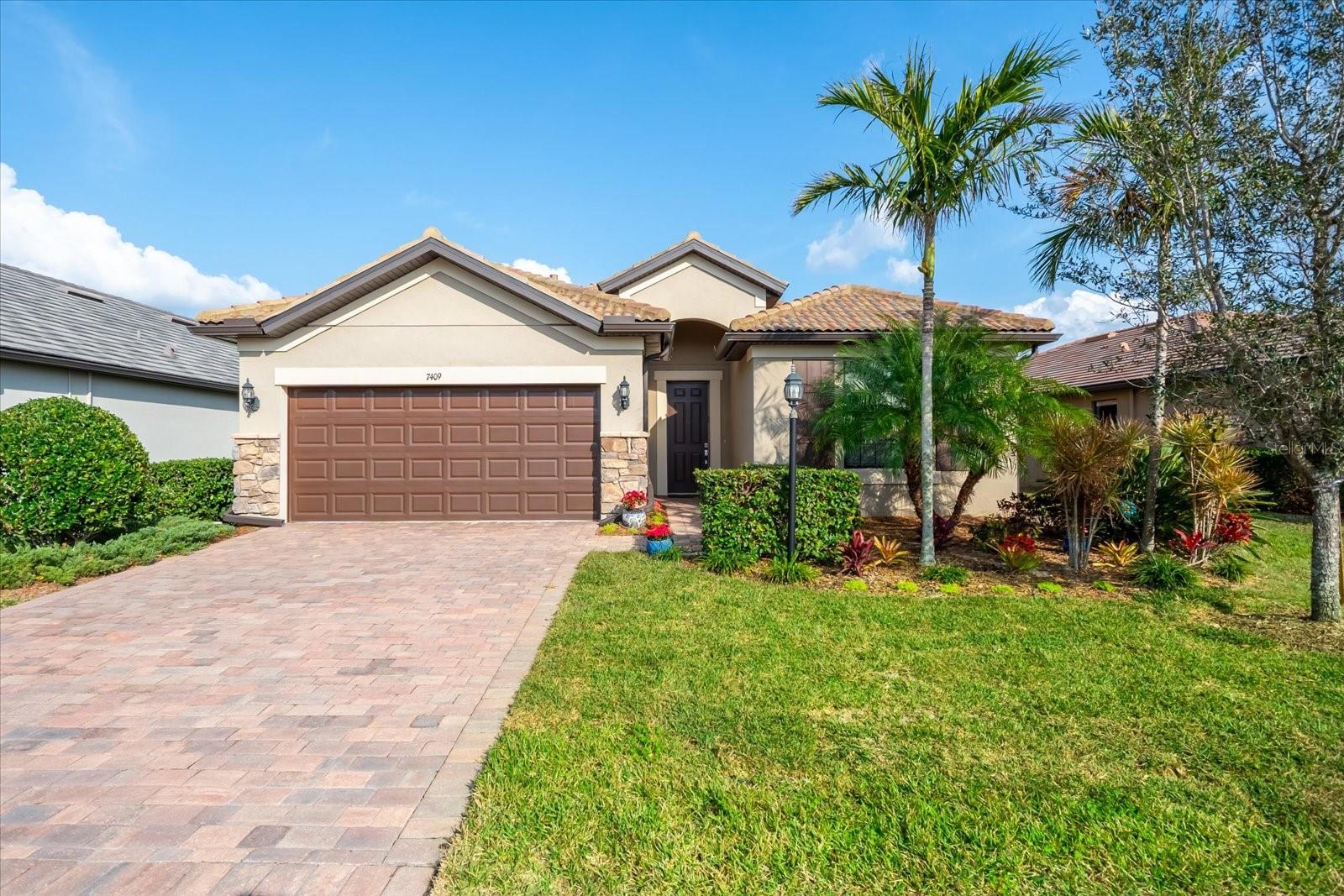
Would you like to sell your home before you purchase this one?
Priced at Only: $595,000
For more Information Call:
Address: 7409 Chester Trail, BRADENTON, FL 34202
Property Location and Similar Properties
- MLS#: A4638574 ( Single Family )
- Street Address: 7409 Chester Trail
- Viewed: 1
- Price: $595,000
- Price sqft: $227
- Waterfront: No
- Year Built: 2018
- Bldg sqft: 2618
- Bedrooms: 2
- Total Baths: 2
- Full Baths: 2
- Garage / Parking Spaces: 2
- Days On Market: 51
- Additional Information
- Geolocation: 27.4073 / -82.3638
- County: MANATEE
- City: BRADENTON
- Zipcode: 34202
- Subdivision: Del Webb Ph Ii Subphases 2a 2b
- Elementary School: Robert E Willis Elementary
- Middle School: Nolan Middle
- High School: Lakewood Ranch High
- Provided by: BETTER HOMES & GARDENS REAL ES
- Contact: Mark Lawrence

- DMCA Notice
-
DescriptionExceptional Value in Del Webb Priced to Sell! Dont miss this incredible opportunity to own a beautifully maintained Summerwood Model in the highly sought after 55+ Del Webb community! Offering 1,832 sq. ft. of thoughtfully designed living space, this home features 2 bedrooms, 2 bathrooms, and a versatile den perfect for a third bedroom, home office, gym, or craft room. The tandem garage provides ample room for 2 cars and a golf cart! Step inside to find a bright, open layout with an inviting atmosphere. The serene backyard setting boasts a tranquil water view, perfect for enjoying your morning coffee or unwinding with a glass of wine on the screened lanai. Whether you are a permanent resident or come to get away from the cold, this well maintained home is move in ready. The owners retreat is a private sanctuary, featuring a spa like ensuite with dual vanities, an oversized walk in shower, and a custom designed walk in closet with built in shelves, drawers, and ample hanging space. The chefs kitchen is a standout, equipped with KitchenAid appliances, including an electric stove with oven, refrigerator, and microwave. Elegant quartz countertops, a glass tile backsplash, ample cabinetry, and a generous pantry provide both style and functionality. The oversized center island offers additional storage, making it perfect for entertaining. Designed for easy Florida living, the home features large square porcelain tile throughout, except for carpet in the 2 nd bedroom, and wood blinds on every window, enhancing its bright and airy feel. The large laundry room provides lots of cabinets, a utility sink, and enough counter space for folding and hanging clothes. This home is truly the best value in Del Webb and wont last long! Schedule your private showing today before its too late!.
Payment Calculator
- Principal & Interest -
- Property Tax $
- Home Insurance $
- HOA Fees $
- Monthly -
For a Fast & FREE Mortgage Pre-Approval Apply Now
Apply Now
 Apply Now
Apply NowFeatures
Similar Properties
Nearby Subdivisions
0587600 River Club South Subph
Braden Woods
Braden Woods Ph I
Braden Woods Ph Iii
Braden Woods Ph Iv
Braden Woods Ph Vi
Braden Woods Sub Ph Ii
Concession
Concession Ph I
Concession Ph Ii Blk B Ph Iii
Country Club East At Lakewd Rn
Country Club East At Lakewood
Del Webb
Del Webb Lakewood Ranch
Del Webb Ph Ia
Del Webb Ph Ib Subphases D F
Del Webb Ph Ii Subphases 2a 2b
Del Webb Ph Iv Subph 4a 4b
Del Webb Ph V Sph D
Del Webb Ph V Subph 5a 5b 5c
Isles At Lakewood Ranch Ph Ia
Isles At Lakewood Ranch Ph Ii
Isles At Lakewood Ranch Ph Iv
Lake Club
Lake Club Ph Iv Subph B2 Aka G
Lake Club Ph Iv Subph C1 Aka G
Lakewood Ranch Country Club Vi
Not Applicable
Palmbrooke At River Club North
Panther Ridge
Preserve At Panther Ridg
Preserve At Panther Ridge Ph I
Preserve At Panther Ridge Ph V
River Club North Lts 113147
River Club North Lts 185
River Club South Subphase I
River Club South Subphase Ii
River Club South Subphase Iii
River Club South Subphase Iv
River Club South Subphase Va
River Club South Subphase Vb1
River Club South Subphase Vb3
Woodborne Terrace
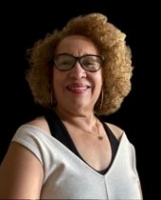
- Nicole Haltaufderhyde, REALTOR ®
- Tropic Shores Realty
- Mobile: 352.425.0845
- 352.425.0845
- nicoleverna@gmail.com



